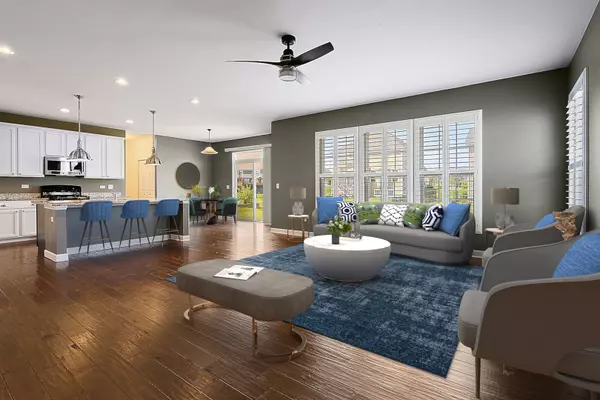$432,500
$450,000
3.9%For more information regarding the value of a property, please contact us for a free consultation.
13320 Kettering BLVD Lemont, IL 60439
4 Beds
2.5 Baths
3,157 SqFt
Key Details
Sold Price $432,500
Property Type Single Family Home
Sub Type Detached Single
Listing Status Sold
Purchase Type For Sale
Square Footage 3,157 sqft
Price per Sqft $136
Subdivision Kettering Estates
MLS Listing ID 10921136
Sold Date 12/18/20
Style Traditional
Bedrooms 4
Full Baths 2
Half Baths 1
HOA Fees $23/ann
Year Built 2016
Annual Tax Amount $11,677
Tax Year 2018
Lot Size 10,210 Sqft
Lot Dimensions 136X75X136X75
Property Description
Beautiful, upgraded residence in sought after Kettering Estates in Lemont. 3 car tandem garage! Brick and stone accents the home in neutral/blue hues. A quaint front porch exudes character with custom stone columns and is the ultimate place for relaxation. An inviting foyer welcomes you with soaring ceilings and elegant chandelier. Formal dining room with plush wall to wall carpeting and a lovely office/den with double french doors. HGTV inspired chefs kitchen has brand new, hand scraped hardwood flooring, white shaker cabinets, granite countertops, large center island with additional seating and pendant lighting. Large pantry closet with organization. Cozy eating area has a sliding glass door that leads to the expansive yard. Spacious family room opens to kitchen, which is the perfect entertaining space. Soaring ceilings and custom plantation shutters. A true master bedroom with vaulted ceilings accented with plush carpeting and large windows that allow for optimal retention of sunlight. Elegant master bathroom with double vanity, separate shower and two grand walk in closets. Three additional bedrooms with plenty of closet space. First floor laundry room with adjacent mud room option. Shows like a model, call for your private showing today. Minutes from shopping, dining, Metra, expressway access, world renowned golf courses, parks, schools and so much more! Schedule your appointment for a private showing today! Seller is offering a $10,000 allowance for flooring.
Location
State IL
County Cook
Area Lemont
Rooms
Basement Partial
Interior
Interior Features Vaulted/Cathedral Ceilings, Hardwood Floors, First Floor Laundry, Walk-In Closet(s)
Heating Natural Gas
Cooling Central Air
Equipment CO Detectors, Ceiling Fan(s), Sump Pump
Fireplace N
Appliance Range, Microwave, Dishwasher, Refrigerator, Washer, Dryer
Laundry Gas Dryer Hookup, Electric Dryer Hookup, Sink
Exterior
Exterior Feature Porch
Garage Attached
Garage Spaces 3.0
Community Features Sidewalks, Street Lights
Waterfront false
Roof Type Asphalt
Building
Lot Description Landscaped
Sewer Public Sewer
Water Public
New Construction false
Schools
Elementary Schools River Valley Elementary School
Middle Schools Old Quarry Middle School
High Schools Lemont Twp High School
School District 113A , 113A, 210
Others
HOA Fee Include Insurance
Ownership Fee Simple
Special Listing Condition None
Read Less
Want to know what your home might be worth? Contact us for a FREE valuation!

Our team is ready to help you sell your home for the highest possible price ASAP

© 2024 Listings courtesy of MRED as distributed by MLS GRID. All Rights Reserved.
Bought with Christine Wilczek • Realty Executives Elite

GET MORE INFORMATION





