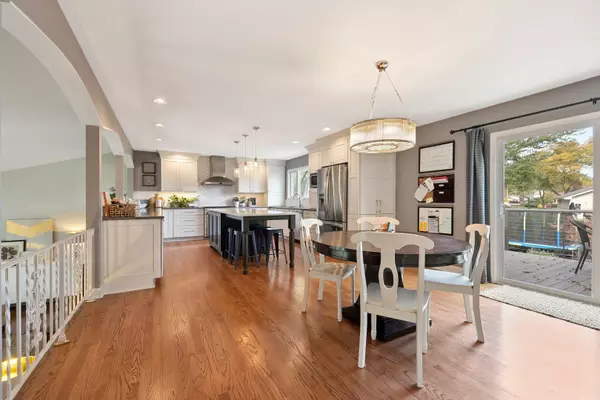$460,000
$425,000
8.2%For more information regarding the value of a property, please contact us for a free consultation.
706 E Appletree LN Arlington Heights, IL 60004
4 Beds
3 Baths
1,672 SqFt
Key Details
Sold Price $460,000
Property Type Single Family Home
Sub Type Detached Single
Listing Status Sold
Purchase Type For Sale
Square Footage 1,672 sqft
Price per Sqft $275
Subdivision Ivy Hill
MLS Listing ID 10914959
Sold Date 11/24/20
Bedrooms 4
Full Baths 3
Year Built 1969
Annual Tax Amount $8,834
Tax Year 2019
Lot Size 8,755 Sqft
Lot Dimensions 70X125
Property Description
Everything in this house is exactly the way you dreamed it would be! On top of all the perfect finishes, this home is in a great location, just two blocks to Ivy Hill Elementary, three blocks to Camelot Park and Pool and six blocks to Lake Arlington. Every space is modern, organized, and adorable with vaulted ceiling for an open and airy feel. Gorgeous expanded kitchen has the white cabinets and quarts countertops you want, huge island with storage and seating, stainless steel appliances, pantry closet, large table space and slider to the deck and back yard. Large master with full en-suite bath and WIC. Finished walk-out lower level includes fourth bedroom, family room with cozy fireplace and wet bar, mud entry, office and laundry. Finished sub-basement offers space for kids to go to school, your at-home gym, or whatever your heart desires. Back yard includes large deck for entertaining, two patios and plenty of yard space for play set or whatever you call fun! Come quick, this home will not last!
Location
State IL
County Cook
Area Arlington Heights
Rooms
Basement Partial
Interior
Interior Features Vaulted/Cathedral Ceilings, Bar-Wet, Hardwood Floors, Wood Laminate Floors, Walk-In Closet(s), Open Floorplan
Heating Natural Gas
Cooling Central Air
Fireplaces Number 1
Fireplaces Type Gas Log, Gas Starter
Equipment Humidifier, CO Detectors, Ceiling Fan(s), Sump Pump
Fireplace Y
Appliance Range, Microwave, Dishwasher, Refrigerator, Washer, Dryer, Disposal, Stainless Steel Appliance(s), Gas Oven, Range Hood
Laundry In Unit, Sink
Exterior
Exterior Feature Deck, Patio, Brick Paver Patio
Garage Attached
Garage Spaces 2.5
Community Features Park, Pool, Tennis Court(s), Lake, Curbs, Sidewalks
Waterfront false
Building
Lot Description Fenced Yard
Sewer Public Sewer
Water Public
New Construction false
Schools
Elementary Schools Ivy Hill Elementary School
Middle Schools Thomas Middle School
High Schools Buffalo Grove High School
School District 25 , 25, 214
Others
HOA Fee Include None
Ownership Fee Simple
Special Listing Condition None
Read Less
Want to know what your home might be worth? Contact us for a FREE valuation!

Our team is ready to help you sell your home for the highest possible price ASAP

© 2024 Listings courtesy of MRED as distributed by MLS GRID. All Rights Reserved.
Bought with Debra Stenke-Lendino • john greene, Realtor

GET MORE INFORMATION





