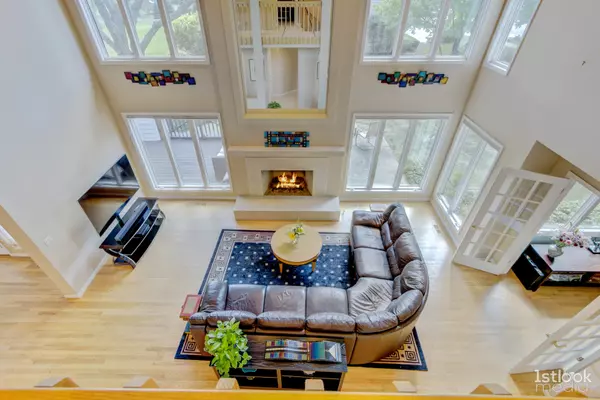$579,900
$579,900
For more information regarding the value of a property, please contact us for a free consultation.
2503 Saddlebrook DR Naperville, IL 60564
5 Beds
4.5 Baths
3,695 SqFt
Key Details
Sold Price $579,900
Property Type Single Family Home
Sub Type Detached Single
Listing Status Sold
Purchase Type For Sale
Square Footage 3,695 sqft
Price per Sqft $156
Subdivision White Eagle
MLS Listing ID 10919171
Sold Date 02/16/21
Style Contemporary
Bedrooms 5
Full Baths 4
Half Baths 1
Year Built 1995
Annual Tax Amount $13,918
Tax Year 2019
Lot Size 0.370 Acres
Lot Dimensions 107X143
Property Description
OVER 4500 sq. ft. of finished living space! Fabulous updated custom brick and cedar home in the White Eagle Club of Naperville. This gorgeous sun drenched home has an abundance of windows and natural light. The grand 2 story foyer and family room with its impressive 2 story gas fireplace are true highlights of this sprawling home. The gourmet kitchen is well equipped with granite countertops, white cabinets, stainless steel appliances and custom backsplash. It flows into the family room and is an entertainer's dream. Glass doors in the large kitchen open onto the newly stained deck and patio. A first floor in law suite or large office has its own full private bath. The formal living room and dining room with French doors completes the first floor. The second level has a beautiful catwalk that looks out over the foyer, family room and onto the mature treed back yard which brings the beauty of nature inside. The very spacious tranquil master bedroom has lots of windows, a tray ceiling and spa like bath with separate tile shower, soaking tub and dual vanities. You will appreciate the remaining bedrooms for their large spaces. Two of the bedrooms share a Jack and Jill bath. The other has access to its own bath. The partially finished basement has a big rec room and game room area with lots of storage. There is a cute under stairs nook for kids to play. NEW ROOF AND GUTTERS INSTALLED the end of August will be warranted in new owners name. New AC unit 2019. New hot water heater 2018. New sump pump with new battery back up 2019. Newer appliances. The home features an invisible fence, sprinkler system and central vac system. Award winning district 204 schools. Walk to parks, golf club, school and shoppes. 24/7 monitored and patrolled security, pool , tennis and clubhouse community. Community has many social activities, clubs and fun events. WELCOME HOME. Quick close possible.
Location
State IL
County Will
Area Naperville
Rooms
Basement Partial
Interior
Interior Features Vaulted/Cathedral Ceilings, Skylight(s), Hardwood Floors, First Floor Bedroom, In-Law Arrangement, First Floor Laundry, First Floor Full Bath, Open Floorplan
Heating Natural Gas
Cooling Central Air
Fireplaces Number 2
Fireplaces Type Gas Log, Gas Starter
Equipment Humidifier, Central Vacuum, TV-Cable, Security System, Intercom, CO Detectors, Ceiling Fan(s), Sump Pump, Sprinkler-Lawn, Radon Mitigation System
Fireplace Y
Appliance Double Oven, Microwave, Dishwasher, Refrigerator, Disposal, Stainless Steel Appliance(s), Cooktop, Down Draft
Laundry Gas Dryer Hookup
Exterior
Exterior Feature Deck, Patio
Parking Features Attached
Garage Spaces 3.0
Community Features Clubhouse, Park, Pool, Tennis Court(s), Curbs, Sidewalks, Street Lights, Street Paved
Roof Type Asphalt
Building
Lot Description Corner Lot, Landscaped
Sewer Public Sewer
Water Lake Michigan
New Construction false
Schools
Elementary Schools White Eagle Elementary School
Middle Schools Still Middle School
High Schools Waubonsie Valley High School
School District 204 , 204, 204
Others
HOA Fee Include None
Ownership Fee Simple w/ HO Assn.
Special Listing Condition None
Read Less
Want to know what your home might be worth? Contact us for a FREE valuation!

Our team is ready to help you sell your home for the highest possible price ASAP

© 2024 Listings courtesy of MRED as distributed by MLS GRID. All Rights Reserved.
Bought with Julie Kramer • Coldwell Banker Realty

GET MORE INFORMATION





