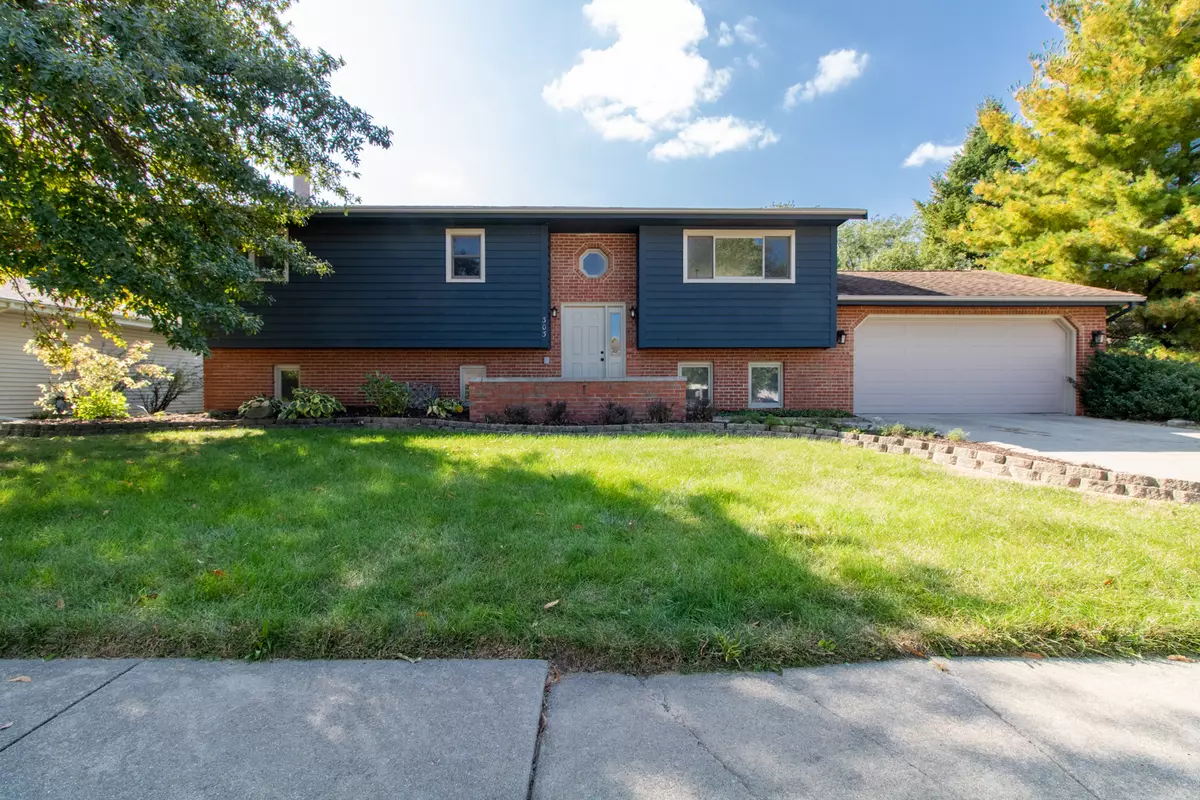$186,000
$185,000
0.5%For more information regarding the value of a property, please contact us for a free consultation.
303 Garden RD Normal, IL 61761
5 Beds
3 Baths
2,364 SqFt
Key Details
Sold Price $186,000
Property Type Single Family Home
Sub Type Detached Single
Listing Status Sold
Purchase Type For Sale
Square Footage 2,364 sqft
Price per Sqft $78
Subdivision University Park
MLS Listing ID 10884473
Sold Date 11/04/20
Style Bi-Level
Bedrooms 5
Full Baths 3
Year Built 1978
Annual Tax Amount $4,535
Tax Year 2019
Lot Size 10,062 Sqft
Lot Dimensions 84X120
Property Description
5 Bedroom 3 Full Bath Bi-level in University Park Subdivision. This spacious home features a ton of fresh updates! The open concept kitchen features white cabinetry (9/2020), ample storage, granite tops, breakfast bar, & double wall ovens. The huge walkout deck off the dining room is a great spot for relaxing and overlooking your spacious fenced yard(vinyl fence). All 5 of the spacious bedrooms just got new floor coverings (either carpet or luxury vinyl plank (9/2020). The walkout basement features new carpet in 9/2020, a full bathroom, laundry area, two bedrooms, and a wonderful fireplace. Fresh paint throughout the entire house 9/2020. All new outlets and switches throughout the entire house9/2020 ****(GFCI protection is located in the electrical panel, outlets by sinks are GFCI protected)**** Don't miss out on this great home, come see it before it's gone!
Location
State IL
County Mc Lean
Area Normal
Rooms
Basement Full, Walkout
Interior
Interior Features Vaulted/Cathedral Ceilings, Hardwood Floors, Wood Laminate Floors, First Floor Full Bath, Open Floorplan, Granite Counters
Heating Natural Gas, Forced Air
Cooling Central Air
Fireplaces Number 1
Fireplaces Type Wood Burning
Fireplace Y
Appliance Dishwasher, Range
Laundry Electric Dryer Hookup
Exterior
Exterior Feature Deck, Patio
Garage Attached
Garage Spaces 2.0
Community Features Curbs, Sidewalks, Street Lights, Street Paved
Waterfront false
Building
Lot Description Fenced Yard, Landscaped, Mature Trees
Sewer Public Sewer
Water Public
New Construction false
Schools
Elementary Schools Parkside Elementary
Middle Schools Parkside Jr High
High Schools Normal Community West High Schoo
School District 5 , 5, 5
Others
HOA Fee Include None
Ownership Fee Simple
Special Listing Condition None
Read Less
Want to know what your home might be worth? Contact us for a FREE valuation!

Our team is ready to help you sell your home for the highest possible price ASAP

© 2024 Listings courtesy of MRED as distributed by MLS GRID. All Rights Reserved.
Bought with Becky Bauer • Coldwell Banker Real Estate Group

GET MORE INFORMATION





