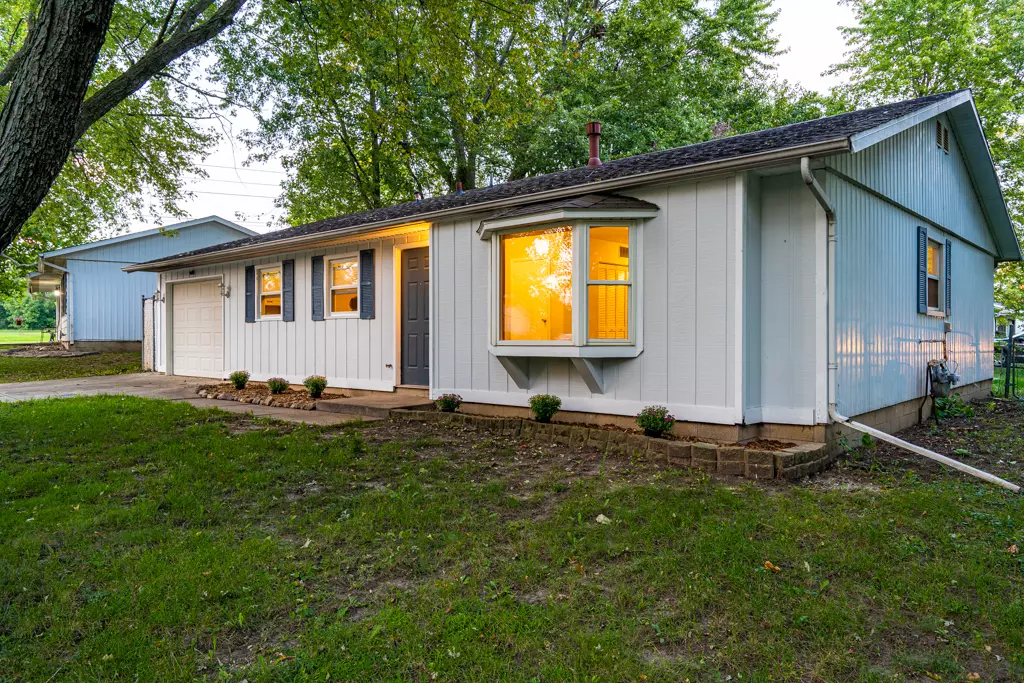$122,200
$123,000
0.7%For more information regarding the value of a property, please contact us for a free consultation.
300 Waverly DR Normal, IL 61761
4 Beds
1 Bath
1,230 SqFt
Key Details
Sold Price $122,200
Property Type Single Family Home
Sub Type Detached Single
Listing Status Sold
Purchase Type For Sale
Square Footage 1,230 sqft
Price per Sqft $99
Subdivision Holiday Hills
MLS Listing ID 10881227
Sold Date 11/30/20
Style Ranch
Bedrooms 4
Full Baths 1
Year Built 1970
Annual Tax Amount $3,473
Tax Year 2019
Lot Size 7,627 Sqft
Lot Dimensions 82 X 93
Property Description
WOW!!! This home has completely been remodeled and is ready for you to move right in. The large eat in kitchen has new white cabinets, new countertops, new luxury vinyl plank flooring, new gas stove and dishwasher, new stainless sink and faucet, a fresh coat of paint and new trim. There is so much natural light that comes through the bay window in the living room, which also has new luxury vinyl plank flooring, a fresh coat of paint and new trim. The 4 bedrooms all have new carpet, new doors, walls are all freshly painted (even the closets were painted) and trim freshly painted. Even the bathroom got a facelift, with new tub and shower surround, new vanity, new vanity light fixture, new luxury vinyl plank floors, new toilet and freshly painted. Are you tired of me saying "New" yet? Well, the list goes on, the front on the home was just changed from bright yellow to bright white, the garage is getting a fresh coat of paint and has room for a lot of storage, the garage entry door is new and some of the boards on the deck have been replaced. You will love the fenced in yard with big trees for shade. A 95% furnace and A/C were added in 2010, Hot water heater was new in 2018, Roof installed in 2009, Sewer clean out and Driveway was done in 2006. You will want to get in quick to see this home, before it is SOLD.
Location
State IL
County Mc Lean
Area Normal
Rooms
Basement None
Interior
Interior Features First Floor Bedroom, First Floor Laundry, First Floor Full Bath, Some Carpeting
Heating Natural Gas, Forced Air
Cooling Central Air
Equipment Ceiling Fan(s), Radon Mitigation System
Fireplace N
Appliance Range, Dishwasher, Refrigerator, Range Hood, Gas Cooktop, Gas Oven, Range Hood
Laundry Gas Dryer Hookup, Laundry Closet
Exterior
Exterior Feature Deck
Garage Attached
Garage Spaces 1.0
Waterfront false
Building
Lot Description Fenced Yard, Mature Trees, Landscaped
Sewer Public Sewer
Water Public
New Construction false
Schools
Elementary Schools Sugar Creek Elementary
Middle Schools Kingsley Jr High
High Schools Normal Community West High Schoo
School District 5 , 5, 5
Others
HOA Fee Include None
Ownership Fee Simple
Special Listing Condition None
Read Less
Want to know what your home might be worth? Contact us for a FREE valuation!

Our team is ready to help you sell your home for the highest possible price ASAP

© 2024 Listings courtesy of MRED as distributed by MLS GRID. All Rights Reserved.
Bought with Jackie Spencer • Keller Williams Revolution

GET MORE INFORMATION





