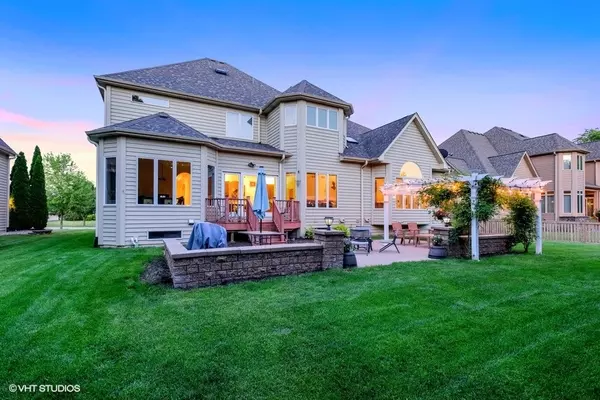$740,000
$763,850
3.1%For more information regarding the value of a property, please contact us for a free consultation.
3127 Landore DR Naperville, IL 60564
4 Beds
5 Baths
4,596 SqFt
Key Details
Sold Price $740,000
Property Type Single Family Home
Sub Type Detached Single
Listing Status Sold
Purchase Type For Sale
Square Footage 4,596 sqft
Price per Sqft $161
Subdivision Ashbury
MLS Listing ID 10859470
Sold Date 11/30/20
Style Traditional
Bedrooms 4
Full Baths 5
HOA Fees $50/ann
Year Built 2007
Annual Tax Amount $20,254
Tax Year 2018
Lot Size 10,890 Sqft
Lot Dimensions 85X133X84X133
Property Description
Soaring ceilings, bounding archways, open layouts, and exquisite custom touches around every corner. This is 3127 Landore Dr. in Ashbury. A final-phase 7,000 total square foot home built by coveted Oak Hill Builders, this masterpiece has been imaculately maintained and cared for at every turn. Living, learning, and working within one space has never felt more freeing. E-learning has never been more profound as it is in the longed for District 204 schools. From the multi-level home theater, to the expansive home office with built-ins abound, every detail of this expansive oasis was meticulously poured over. A home of this magnitude and elegance is unobtainable in a location outside the precise placement of Ashbury. Nestled between Rt 59 and Naperville/Plainfield Rd, every convenience and craving is within immediate reach - schools, grocery, hardware, dining, entertainment, and more. Updates and maintenance of this showpiece include the following over the last 5 years: completed external painting, new roof, re-set paver patio, new interior paint, new mechanicals (HVAC & hot water heater), increased electrical amperage (400 amp service), and added garage hanging-storage. There is so much to love and adore about this sensational home, you can only grasp by standing in its presence.
Location
State IL
County Will
Area Naperville
Rooms
Basement Full
Interior
Interior Features Vaulted/Cathedral Ceilings, Skylight(s), Bar-Dry, In-Law Arrangement, First Floor Laundry, First Floor Full Bath, Built-in Features, Walk-In Closet(s)
Heating Natural Gas, Forced Air
Cooling Central Air
Fireplaces Number 1
Fireplaces Type Wood Burning, Gas Starter
Fireplace Y
Appliance Double Oven, Microwave, Dishwasher, Refrigerator, Bar Fridge, Washer, Dryer, Disposal, Stainless Steel Appliance(s), Wine Refrigerator, Cooktop, Range Hood
Laundry Gas Dryer Hookup, Sink
Exterior
Exterior Feature Patio
Parking Features Attached
Garage Spaces 3.0
Community Features Clubhouse, Park, Pool, Tennis Court(s)
Roof Type Asphalt
Building
Sewer Public Sewer
Water Lake Michigan, Public
New Construction false
Schools
Elementary Schools Patterson Elementary School
Middle Schools Crone Middle School
High Schools Neuqua Valley High School
School District 204 , 204, 204
Others
HOA Fee Include Clubhouse,Pool
Ownership Fee Simple w/ HO Assn.
Special Listing Condition None
Read Less
Want to know what your home might be worth? Contact us for a FREE valuation!

Our team is ready to help you sell your home for the highest possible price ASAP

© 2024 Listings courtesy of MRED as distributed by MLS GRID. All Rights Reserved.
Bought with Rajesh Patel • Re/Max Renaissance

GET MORE INFORMATION





