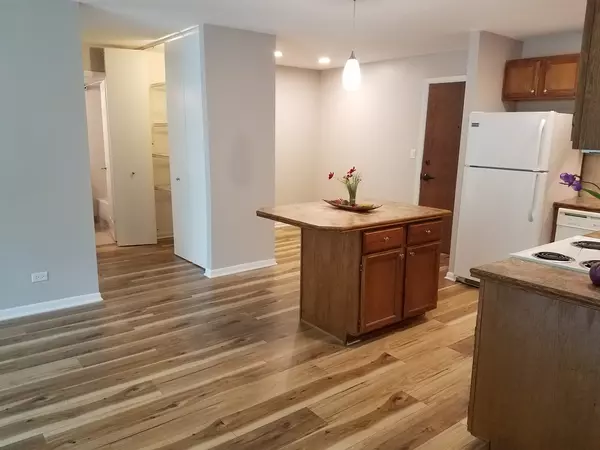$124,500
$124,930
0.3%For more information regarding the value of a property, please contact us for a free consultation.
5830 Oakwood DR #1G Lisle, IL 60532
1 Bed
1 Bath
790 SqFt
Key Details
Sold Price $124,500
Property Type Condo
Sub Type Condo
Listing Status Sold
Purchase Type For Sale
Square Footage 790 sqft
Price per Sqft $157
Subdivision Four Lakes
MLS Listing ID 10854495
Sold Date 10/20/20
Bedrooms 1
Full Baths 1
HOA Fees $305/mo
Rental Info No
Year Built 1975
Annual Tax Amount $2,112
Tax Year 2019
Lot Dimensions COMMON
Property Description
Absolutely stunning and unique custom open concept floor plan featuring open kitchen with stand alone island. This unit has a nook area perfect for an office or dining area. New flooring just installed throughout the entire 1st floor condo. Freshly Painted in light grey, newly installed recessed lighting, newer fixtures feature under cabinet lighting, pendulum light above kitchen island and also 3 color tone bathroom lighting fixture with nice sink, counters and mirror. Closet organizers, Washer/Dryer combo and wood burning fireplace in unit also. Kitchen cabinet has a side pantry for extra storage, New Microwave and garbage disposal just installed. Stove and frig only a few years old. Enjoy the large concrete patio just outside the wall to wall sliding glass doors. Enjoy resort style living all year around with skiing, boating, fishing, tennis, volleyball, restaurant and convenient store and gym ( optional membership) all within Four Lakes. PACE bus runs through out subdivision and just minutes to Metra trains and I355 & I88. ( no rentals allowed at this time)
Location
State IL
County Du Page
Area Lisle
Rooms
Basement None
Interior
Interior Features Elevator, Wood Laminate Floors, Laundry Hook-Up in Unit
Heating Natural Gas
Cooling Central Air
Fireplaces Number 1
Fireplaces Type Wood Burning
Equipment TV-Cable, CO Detectors
Fireplace Y
Appliance Range, Microwave, Dishwasher, Refrigerator, Washer, Dryer, Disposal
Exterior
Exterior Feature Patio, Storms/Screens
Amenities Available Bike Room/Bike Trails, Elevator(s), Party Room, Sundeck, Pool, Restaurant, Security Door Lock(s), Tennis Court(s)
Waterfront false
Parking Type Assigned, Visitor Parking
Building
Lot Description Common Grounds, Landscaped, Wooded
Story 4
Sewer Public Sewer
Water Lake Michigan
New Construction false
Schools
School District 68 , 68, 99
Others
HOA Fee Include Water,Insurance,Clubhouse,Pool,Exterior Maintenance,Lawn Care,Scavenger,Snow Removal
Ownership Condo
Special Listing Condition None
Pets Description Cats OK, Deposit Required, Dogs OK, Number Limit, Size Limit
Read Less
Want to know what your home might be worth? Contact us for a FREE valuation!

Our team is ready to help you sell your home for the highest possible price ASAP

© 2024 Listings courtesy of MRED as distributed by MLS GRID. All Rights Reserved.
Bought with Ronda Hindmon • Berkshire Hathaway HomeServices Starck Real Estate

GET MORE INFORMATION





