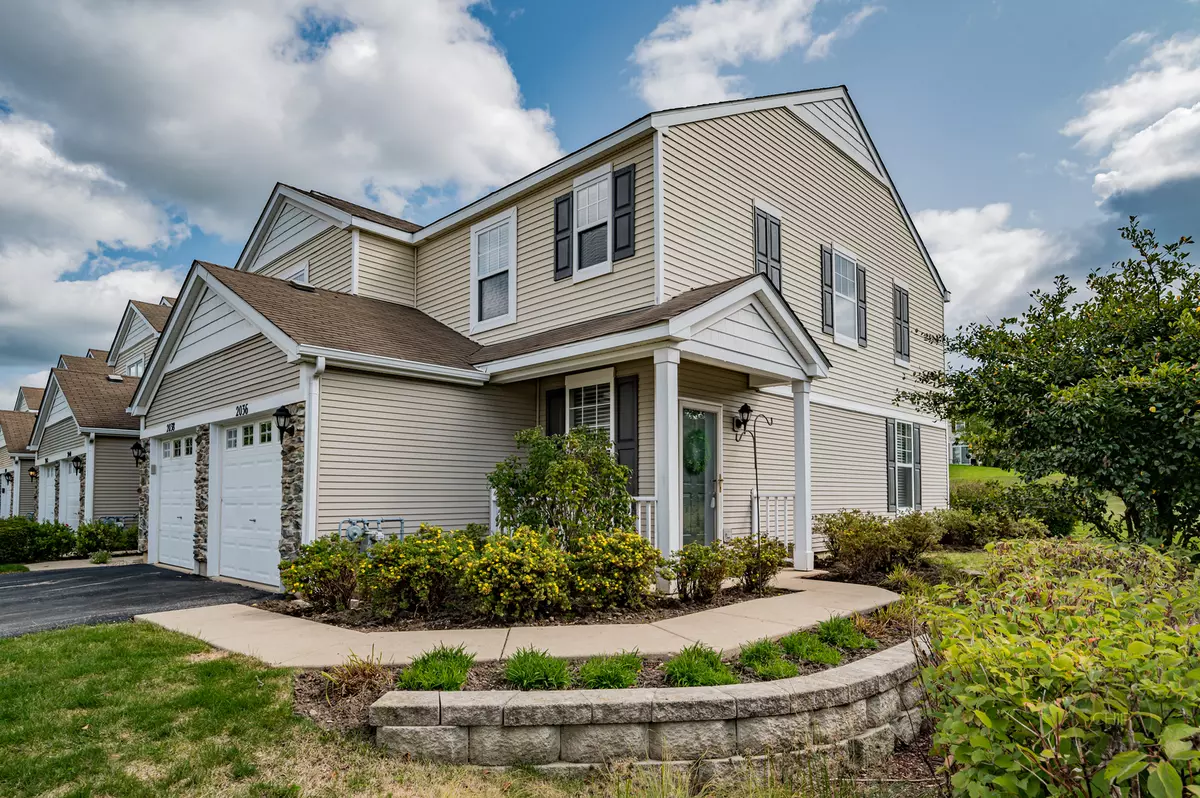$161,000
$161,000
For more information regarding the value of a property, please contact us for a free consultation.
2036 Limestone LN Carpentersville, IL 60110
2 Beds
1.5 Baths
1,088 SqFt
Key Details
Sold Price $161,000
Property Type Townhouse
Sub Type Townhouse-2 Story
Listing Status Sold
Purchase Type For Sale
Square Footage 1,088 sqft
Price per Sqft $147
Subdivision Silverstone Lake
MLS Listing ID 10861750
Sold Date 10/30/20
Bedrooms 2
Full Baths 1
Half Baths 1
HOA Fees $116/mo
Rental Info Yes
Year Built 2003
Annual Tax Amount $3,855
Tax Year 2019
Lot Dimensions 45 X 65
Property Description
Adorable End Unit Two Story Townhome with Huge Side Yard and Private Back Yard! Upgraded Front Entry with Covered Front Porch and Brick Paver Wall, Eat-In Kitchen Features ALL Appliances Including New Refrigerator and Dishwasher, Pantry, Disposal, and Breakfast Bar Overlooking the Spacious Living Room with Sliding Glass Door to Nice Size Concrete Patio, Upstairs Features Loft/Office Space with Ceiling Fan/Light + Window, Laundry Closet with Washer & Dryer Included, Master Bedroom Features Ceiling Fan with Light, Full Wall Closet and Walk Thru To Full Bath, 2nd Bedroom Features Chandelier and Window Treatments. New Carpet and Fresh Paint Throughout Home! Attached 1 Car Garage with Electric Door Opener and Key Pad. New Central Air in 2019, Just Steps to the Park, Walking Path, and Pond!
Location
State IL
County Kane
Area Carpentersville
Rooms
Basement None
Interior
Interior Features Second Floor Laundry
Heating Natural Gas, Forced Air
Cooling Central Air
Equipment Ceiling Fan(s)
Fireplace N
Appliance Range, Microwave, Dishwasher, Refrigerator, Washer, Dryer, Disposal
Laundry Gas Dryer Hookup, In Unit
Exterior
Exterior Feature Patio, Storms/Screens, End Unit
Parking Features Attached
Garage Spaces 1.0
Amenities Available Park, Patio
Roof Type Asphalt
Building
Lot Description Park Adjacent
Story 2
Sewer Public Sewer
Water Public
New Construction false
Schools
Elementary Schools Algonquin Lake Elementary School
Middle Schools Algonquin Middle School
High Schools Dundee-Crown High School
School District 300 , 300, 300
Others
HOA Fee Include Insurance,Exterior Maintenance,Lawn Care,Snow Removal
Ownership Fee Simple w/ HO Assn.
Special Listing Condition None
Pets Description Cats OK, Dogs OK
Read Less
Want to know what your home might be worth? Contact us for a FREE valuation!

Our team is ready to help you sell your home for the highest possible price ASAP

© 2024 Listings courtesy of MRED as distributed by MLS GRID. All Rights Reserved.
Bought with Jaqueline Venegas • Smart Home Realty

GET MORE INFORMATION





