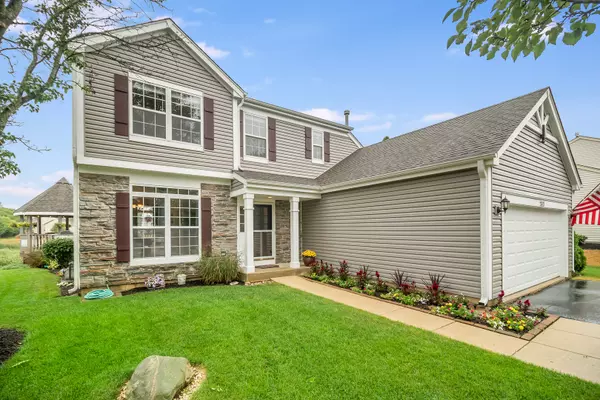$290,000
$285,000
1.8%For more information regarding the value of a property, please contact us for a free consultation.
2821 Forestview CT Carpentersville, IL 60110
3 Beds
2.5 Baths
2,124 SqFt
Key Details
Sold Price $290,000
Property Type Single Family Home
Sub Type Detached Single
Listing Status Sold
Purchase Type For Sale
Square Footage 2,124 sqft
Price per Sqft $136
Subdivision Gleneagle Farms
MLS Listing ID 10852157
Sold Date 10/23/20
Style Traditional
Bedrooms 3
Full Baths 2
Half Baths 1
HOA Fees $5/ann
Year Built 1997
Annual Tax Amount $7,482
Tax Year 2019
Lot Size 7,718 Sqft
Lot Dimensions 65X100X60X39X104
Property Description
Nestled in the quite cul-de-sac 2821 Forestview Ct in the Gleneagle Farms subdivision in Carpentersville is a sleek move-in ready home renovated to perfection and full of surprises around every corner. Upon approach, you are greeted by the oversized two-car garage and driveway with parking for two additional vehicles, which is adorned by shrubbery and a flowering pathway leading to the front door and covered porch. Step inside the charming entryway, you are greeted with newer wood laminate floors and open staircase. Inside the home to the right, you will pass a renovated 1st floor powder room, and spacious 1st floor laundry room with access to the garage. Continuing through the home you will enter into the grand family room with vaulted ceilings featuring a loft area above accentuating the natural light in the room, that opens to the remodeled kitchen and impressive 15x20 sun room porch with spectacular picturesque and private rear yard with views of the nature preserve, recently done deck and stunning cedar gazebo (talk about a fabulous entertaining space!). The sun room has natural warmth from all the windows in addition to the the Vermont casting gas fireplace what keeps the room warm during cozy winter nights. Love to Cook? Head back into the amazing renovated kitchen. With the flexible floorplan, you will never run out of space and entertaining and everyday living with be a breeze in this kitchen with a built-in bar; stainless steel appliances, quartz countertops, and 42" dark oak soft close KraftMaid cabinets. Adjoining the kitchen you will find a cozy dining room and living room; and return you to the staircase leading upstairs. Three spacious bedrooms can be found on the upstairs level. The master with vaulted ceilings and a large walk in closet also features a newly renovated en-suite bathroom with separate shower and tub. Bedroom #2 Also features a large walk-in closet; and the third bedroom features a cabinets which provides open space and plenty of storage. Hall bath recently updated as well. Want even more space? This home also features an unfinished clean/dry basement with partial crawl waiting for your own finishing touches.
Location
State IL
County Kane
Area Carpentersville
Rooms
Basement Partial
Interior
Interior Features Vaulted/Cathedral Ceilings, Skylight(s), Bar-Dry, Wood Laminate Floors, First Floor Laundry, Walk-In Closet(s), Ceiling - 9 Foot, Ceilings - 9 Foot, Open Floorplan, Some Carpeting, Dining Combo
Heating Natural Gas, Electric
Cooling Central Air
Fireplaces Number 1
Fireplaces Type Gas Starter
Fireplace Y
Laundry Gas Dryer Hookup, In Unit, Laundry Closet, Sink
Exterior
Exterior Feature Deck, Patio, Porch, Storms/Screens, Outdoor Grill, Fire Pit
Parking Features Attached
Garage Spaces 2.0
Community Features Park, Curbs, Sidewalks, Street Lights, Street Paved
Roof Type Asphalt
Building
Lot Description Cul-De-Sac, Forest Preserve Adjacent, Nature Preserve Adjacent, Landscaped, Wooded, Mature Trees, Outdoor Lighting, Views, Sidewalks, Streetlights
Sewer Public Sewer
Water Public
New Construction false
Schools
Elementary Schools Sleepy Hollow Elementary School
Middle Schools Dundee Middle School
High Schools Hampshire High School
School District 300 , 300, 300
Others
HOA Fee Include Insurance
Ownership Fee Simple
Special Listing Condition None
Read Less
Want to know what your home might be worth? Contact us for a FREE valuation!

Our team is ready to help you sell your home for the highest possible price ASAP

© 2024 Listings courtesy of MRED as distributed by MLS GRID. All Rights Reserved.
Bought with Joel Perez • RE/MAX United

GET MORE INFORMATION





