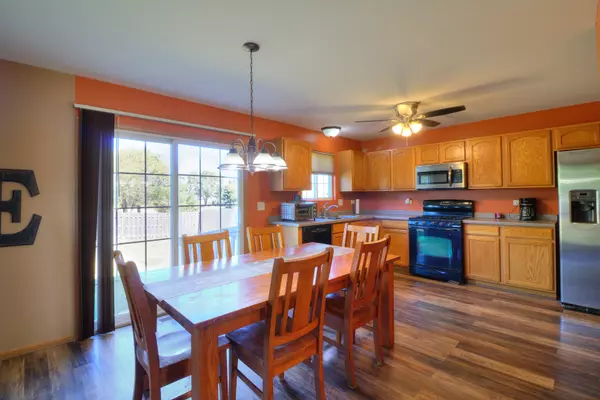$283,500
$284,900
0.5%For more information regarding the value of a property, please contact us for a free consultation.
6521 Denali Ridge DR Plainfield, IL 60586
4 Beds
2.5 Baths
2,764 SqFt
Key Details
Sold Price $283,500
Property Type Single Family Home
Sub Type Detached Single
Listing Status Sold
Purchase Type For Sale
Square Footage 2,764 sqft
Price per Sqft $102
Subdivision Caton Ridge
MLS Listing ID 10849715
Sold Date 11/25/20
Style Traditional
Bedrooms 4
Full Baths 2
Half Baths 1
HOA Fees $63/qua
Year Built 2004
Annual Tax Amount $6,689
Tax Year 2019
Lot Size 8,712 Sqft
Lot Dimensions 71.6X128X72.5X127.6
Property Description
Welcome to this meticulously maintained 2 story home in the desirable Caton Ridge West neighborhood in Plainfield! The home features 4 bedrooms and 2.1 bathrooms. Main level offers large living room, office, cozy family room and an open concept kitchen that features beautiful oak cabinets, eat-in table space, pantry closet and sliding glass doors that lead you right to the backyard. Upstairs there is a loft to enjoy extra living space and four bedrooms including a large master suite with a walk-in closet and private master bath. Convenient 2nd floor laundry (washer and dryer stay). Blank canvas full basement that has plumbing ready for a bathroom and many more possibilities. There is a oversized 2.5 car attached heated garage with ample storage space. Large fenced in backyard great for entertainment. NEW roof and siding (2019), professionally painted throughout interior (2019), NEW flooring on the main level (2019), and all NEW window screens (2020). Close to all amenities, parks and trails, and interstate access. Move in ready, a beauty like this won't last long!
Location
State IL
County Will
Area Plainfield
Rooms
Basement Full
Interior
Interior Features Wood Laminate Floors, Second Floor Laundry, Walk-In Closet(s), Open Floorplan
Heating Natural Gas
Cooling Central Air
Equipment CO Detectors, Ceiling Fan(s), Sump Pump
Fireplace N
Appliance Range, Microwave, Dishwasher, Refrigerator, Washer, Dryer
Laundry Gas Dryer Hookup, In Unit
Exterior
Exterior Feature Porch, Storms/Screens
Parking Features Attached
Garage Spaces 2.5
Community Features Park, Curbs, Sidewalks, Street Lights, Street Paved
Roof Type Asphalt
Building
Lot Description Fenced Yard, Sidewalks, Streetlights
Sewer Public Sewer
Water Public
New Construction false
Schools
High Schools Plainfield South High School
School District 202 , 202, 202
Others
HOA Fee Include Insurance
Ownership Fee Simple w/ HO Assn.
Special Listing Condition None
Read Less
Want to know what your home might be worth? Contact us for a FREE valuation!

Our team is ready to help you sell your home for the highest possible price ASAP

© 2025 Listings courtesy of MRED as distributed by MLS GRID. All Rights Reserved.
Bought with Josephine Hood • Neighborhood Assistance Corp.
GET MORE INFORMATION





