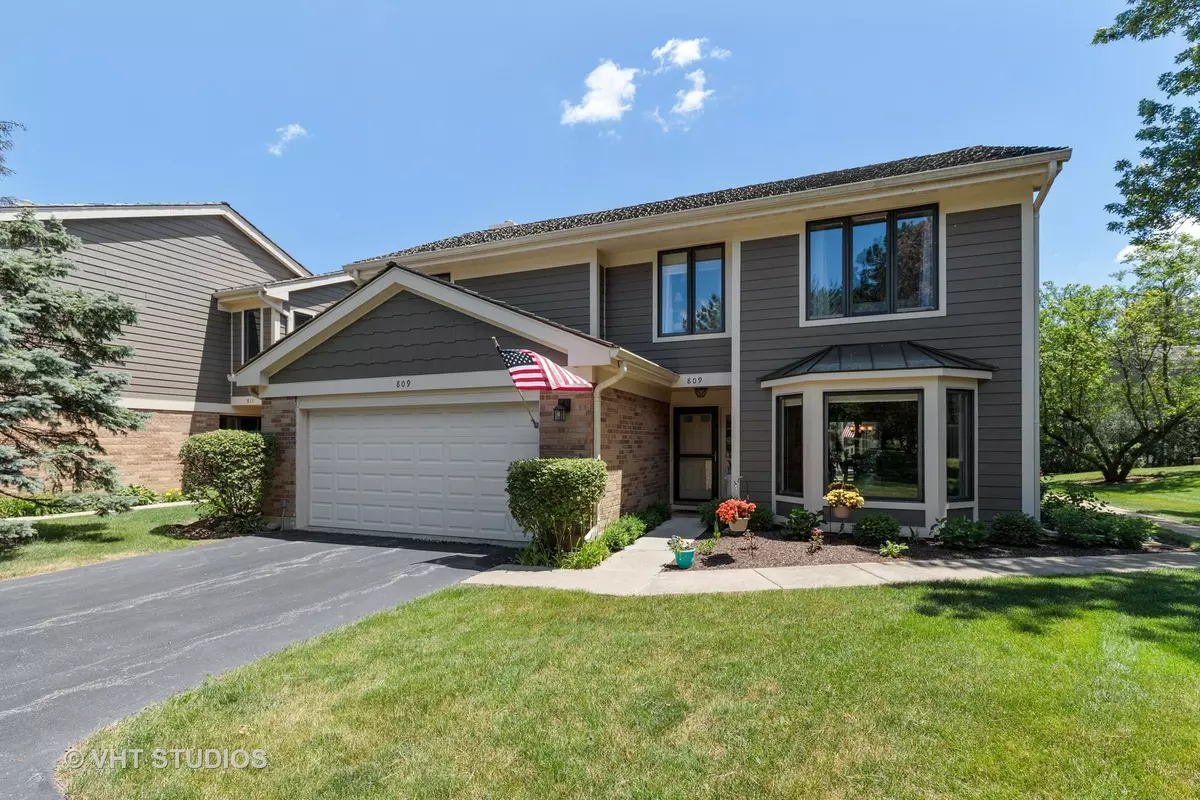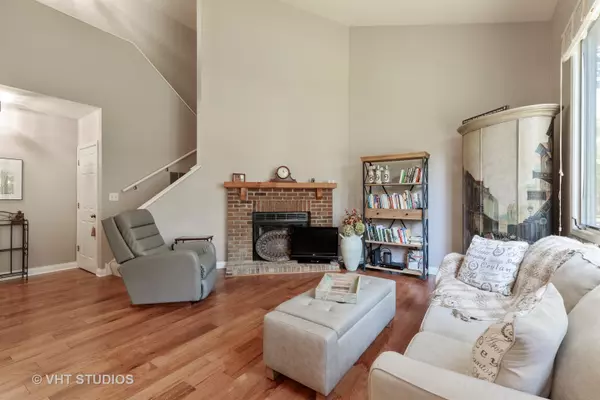$306,500
$325,000
5.7%For more information regarding the value of a property, please contact us for a free consultation.
809 Maywood CT Libertyville, IL 60048
3 Beds
2.5 Baths
2,311 SqFt
Key Details
Sold Price $306,500
Property Type Townhouse
Sub Type Townhouse-2 Story
Listing Status Sold
Purchase Type For Sale
Square Footage 2,311 sqft
Price per Sqft $132
Subdivision Riva Ridge I
MLS Listing ID 10850165
Sold Date 01/04/21
Bedrooms 3
Full Baths 2
Half Baths 1
HOA Fees $473/mo
Year Built 1987
Annual Tax Amount $7,109
Tax Year 2019
Lot Dimensions COMMON
Property Description
Motivated seller says sell! PRIME END UNIT offering 2311 sq ft and beautiful sunset views or the perfect spot for your morning coffee on the private, covered patio--No unit is directly facing your front or back. Many recent improvements including new pre-engineered flooring on the main level, new carpeting on the second level, fresh paint, updated bath, some new windows and refreshed landscaping. Just off the welcoming entry is a large formal living room w/beautiful bay window overlooking open space. The living room is open to a generous dining room perfect for groups large or small. The updated kitchen features stainless steel appliances including a new refrigerator, granite countertops with breakfast bar and is open to a generous family room w/vaulted ceiling, attractive gas fireplace & oversized picture windows facing East. The fabulous master bedroom w/double door entry & vaulted ceiling also features a spacious walk in closet, huge upgraded master bathroom w/marble flooring & full walk-in shower, double oak vanities & sinks with Hans Grohe fixtures. Two more spacious bedrooms and sparkling second full bathroom w/tub and double-sink vanity complete the upstairs. There's also a main floor laundry room w/new washer & dryer and a recently refreshed powder room off the entry. All new siding and new roof 2017. Beautiful white trim & six panel doors throughout. Want more? How about being in the CHOICE BOUNDARY ZONE for high school. Take your pick of either Libertyville HS or Vernon HS. All this close to shopping, banking, major highways, public transportation and more. Note: Assessments include water and basic cable too. There's a reason this area is so popular!
Location
State IL
County Lake
Area Green Oaks / Libertyville
Rooms
Basement None
Interior
Interior Features Vaulted/Cathedral Ceilings, Hardwood Floors, First Floor Laundry, Laundry Hook-Up in Unit, Storage, Walk-In Closet(s)
Heating Natural Gas, Forced Air
Cooling Central Air
Fireplaces Number 1
Fireplaces Type Attached Fireplace Doors/Screen, Gas Log
Equipment TV-Cable, Ceiling Fan(s)
Fireplace Y
Appliance Range, Microwave, Dishwasher, Refrigerator, Washer, Dryer, Disposal, Stainless Steel Appliance(s)
Laundry Gas Dryer Hookup, In Unit
Exterior
Exterior Feature Patio, End Unit
Parking Features Attached
Garage Spaces 2.0
Roof Type Asphalt
Building
Lot Description Common Grounds
Story 2
Sewer Public Sewer, Sewer-Storm
Water Lake Michigan
New Construction false
Schools
School District 73 , 73, 128
Others
HOA Fee Include Water,TV/Cable,Exterior Maintenance,Lawn Care,Snow Removal
Ownership Condo
Special Listing Condition None
Pets Allowed Cats OK, Dogs OK
Read Less
Want to know what your home might be worth? Contact us for a FREE valuation!

Our team is ready to help you sell your home for the highest possible price ASAP

© 2024 Listings courtesy of MRED as distributed by MLS GRID. All Rights Reserved.
Bought with Xia Sheng • 5I5J Realty CO LTD
GET MORE INFORMATION





