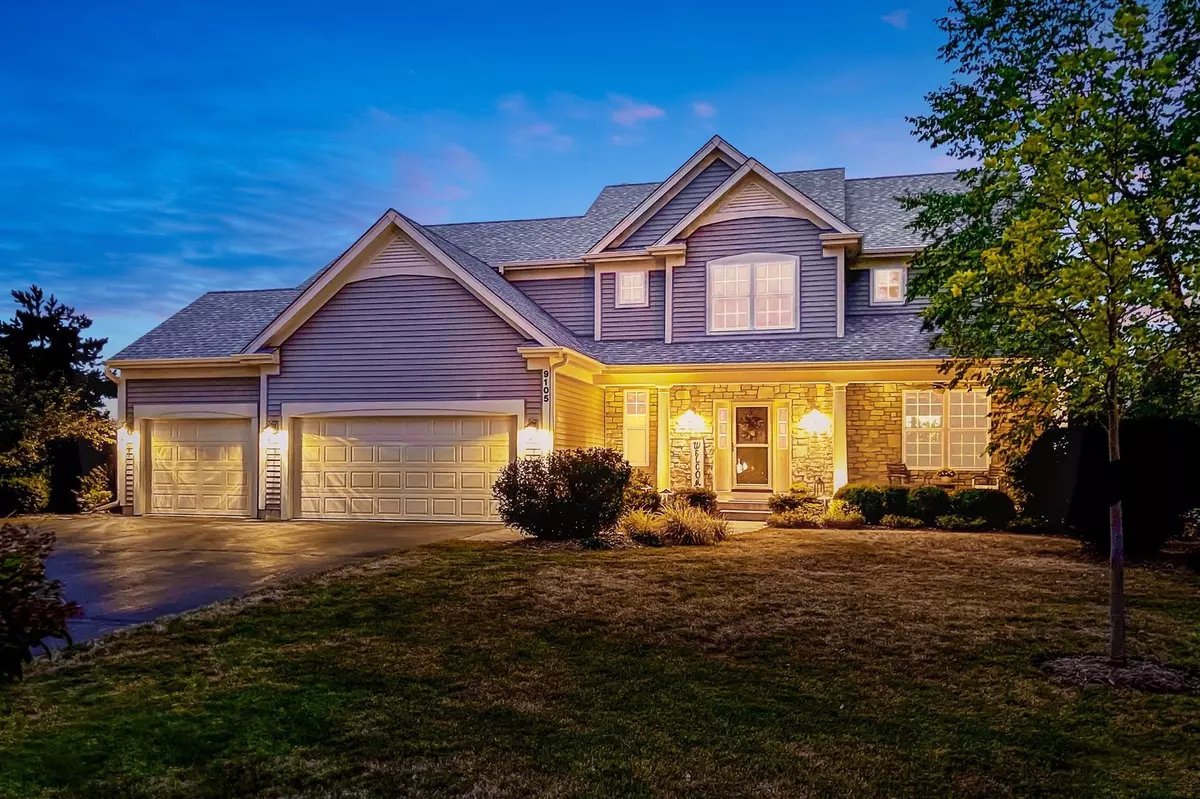$400,000
$397,000
0.8%For more information regarding the value of a property, please contact us for a free consultation.
9105 Daniel LN Spring Grove, IL 60081
4 Beds
3.5 Baths
3,072 SqFt
Key Details
Sold Price $400,000
Property Type Single Family Home
Sub Type Detached Single
Listing Status Sold
Purchase Type For Sale
Square Footage 3,072 sqft
Price per Sqft $130
Subdivision Wilmot Farms
MLS Listing ID 10845766
Sold Date 10/22/20
Style Traditional
Bedrooms 4
Full Baths 3
Half Baths 1
HOA Fees $10/ann
Year Built 2007
Annual Tax Amount $8,902
Tax Year 2019
Lot Size 1.005 Acres
Lot Dimensions 150X291X150X291
Property Description
GORGEOUS TWO STORY IN SPRING GROVE OFFERS AN OPEN LAYOUT WITH GREAT UPDATES IN ALL THE RIGHT PLACES... Rich hardwoods, custom wainscoting, and warm neutral tones introduce this Wilmot Farms beauty. The kitchen is equipped with a large island and breakfast bar, sleek quartz countertops with stainless steel appliances and opens to the family room showcasing a stunning vaulted ceiling & and cozy fireplace. The four season room is enormous! and awaits you just off the eating area with skylights, elevated ceilings, a gas fireplace, and is wired for TV & sound -perfect for watching the big game! The second level is home to four bedrooms including a spacious master suite complimented with his & her walk-in closets, and master bath with separate shower and soaking tub. The lower level features a huge recreation room accented with custom shiplap, built-in surround sound system, a wet bar, full bath, office, and tons of storage! The home rests on a professionally landscaped one acre lot and is truly a pleasure to see!
Location
State IL
County Mc Henry
Area Spring Grove
Rooms
Basement Full
Interior
Interior Features Vaulted/Cathedral Ceilings, Skylight(s), Bar-Wet, Hardwood Floors, Wood Laminate Floors, First Floor Laundry, Beamed Ceilings
Heating Natural Gas, Forced Air
Cooling Central Air
Fireplaces Number 2
Fireplaces Type Gas Log, Gas Starter, Ventless
Equipment Humidifier, Water-Softener Owned, TV-Dish, CO Detectors, Ceiling Fan(s), Fan-Whole House, Sump Pump, Backup Sump Pump;, Radon Mitigation System
Fireplace Y
Appliance Double Oven, Range, Microwave, Dishwasher, Refrigerator, Washer, Dryer, Disposal, Stainless Steel Appliance(s)
Laundry Gas Dryer Hookup
Exterior
Exterior Feature Patio, Porch, Storms/Screens
Garage Attached
Garage Spaces 3.0
Community Features Park, Street Lights, Street Paved
Waterfront false
Roof Type Asphalt
Building
Lot Description Landscaped
Sewer Septic-Private
Water Private Well
New Construction false
Schools
Elementary Schools Richmond Grade School
Middle Schools Nippersink Middle School
High Schools Richmond-Burton Community High S
School District 2 , 2, 157
Others
HOA Fee Include Other
Ownership Fee Simple
Special Listing Condition None
Read Less
Want to know what your home might be worth? Contact us for a FREE valuation!

Our team is ready to help you sell your home for the highest possible price ASAP

© 2024 Listings courtesy of MRED as distributed by MLS GRID. All Rights Reserved.
Bought with Jamie Decker • eXp Realty LLC

GET MORE INFORMATION


