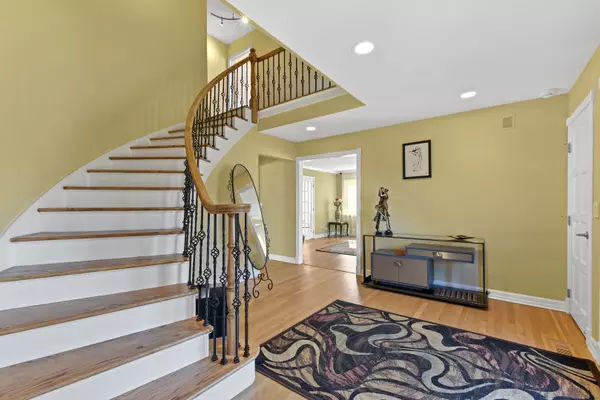$640,000
$650,000
1.5%For more information regarding the value of a property, please contact us for a free consultation.
6765 W Creekside DR Long Grove, IL 60047
7 Beds
5 Baths
4,431 SqFt
Key Details
Sold Price $640,000
Property Type Single Family Home
Sub Type Detached Single
Listing Status Sold
Purchase Type For Sale
Square Footage 4,431 sqft
Price per Sqft $144
Subdivision Creekside Of Long Grove
MLS Listing ID 10828739
Sold Date 10/16/20
Bedrooms 7
Full Baths 5
Year Built 1987
Annual Tax Amount $19,285
Tax Year 2019
Lot Size 2.510 Acres
Lot Dimensions 409X411X197X140X222
Property Description
Be impressed as you enter the two story foyer graced with a grand spiral staircase adjoining the formal dining room and living room with its warm and inviting fireplace. Feel the quality in this stunning all brick beauty with hardwood floors throughout the first and second levels. An upgraded kitchen boasts granite, stainless & high end appliances. First floor guest suite could also double as an office. The second staircase is adjacent to the heated 3 car garage and leads to the conveniently located second floor laundry room. The upper level has 3 additional bedrooms with 2 full baths, upgraded within the last 6 years. The gorgeous master suite hosts a second fireplace, bay window and incredible spa like bathroom. Enjoy the hydro-massage over-sized tub, walk-in sauna & separate steam shower. Private room for toilet and bidet. Dual sinks & two walk-in closets complete the luxury feel. The lower level has two additional bedrooms, full updated bathroom, large cedar closet & massive rec room with wet bar. Realize the total entertaining potential as you continue out to the fully landscaped back yard. Children's playground, patio, two-tiered deck and private in-ground swimming pool for you to have the best summer ever! Lastly, the homeowners have fully updated the electrical system with two electrical boxes and have installed numerous canned lights and spotlighting to make this already sunny home feel even brighter. Two 70 Gallon hot water tanks. Enjoy your 2 plus acres overlooking a pond in the Stevenson High School District. Incredible Value Awaits You!!!
Location
State IL
County Lake
Area Hawthorn Woods / Lake Zurich / Kildeer / Long Grove
Rooms
Basement Full
Interior
Interior Features Vaulted/Cathedral Ceilings, Skylight(s), Sauna/Steam Room, Bar-Wet, Hardwood Floors, First Floor Bedroom, Second Floor Laundry, First Floor Full Bath, Walk-In Closet(s)
Heating Natural Gas, Forced Air
Cooling Central Air
Fireplaces Number 2
Fireplaces Type Wood Burning, Gas Starter
Equipment Humidifier, Water-Softener Owned, Security System, Intercom, CO Detectors, Ceiling Fan(s), Sump Pump
Fireplace Y
Appliance Double Oven, Range, Microwave, Dishwasher, High End Refrigerator, Washer, Dryer, Disposal, Stainless Steel Appliance(s), Wine Refrigerator
Exterior
Exterior Feature Deck, Patio, In Ground Pool, Storms/Screens
Parking Features Attached
Garage Spaces 3.0
Community Features Street Paved
Roof Type Shake
Building
Lot Description Irregular Lot, Landscaped, Water View
Sewer Septic-Private
Water Private Well
New Construction false
Schools
Elementary Schools Diamond Lake Elementary School
Middle Schools West Oak Middle School
High Schools Adlai E Stevenson High School
School District 76 , 76, 125
Others
HOA Fee Include None
Ownership Fee Simple
Special Listing Condition None
Read Less
Want to know what your home might be worth? Contact us for a FREE valuation!

Our team is ready to help you sell your home for the highest possible price ASAP

© 2025 Listings courtesy of MRED as distributed by MLS GRID. All Rights Reserved.
Bought with Steve McEwen • @properties
GET MORE INFORMATION





