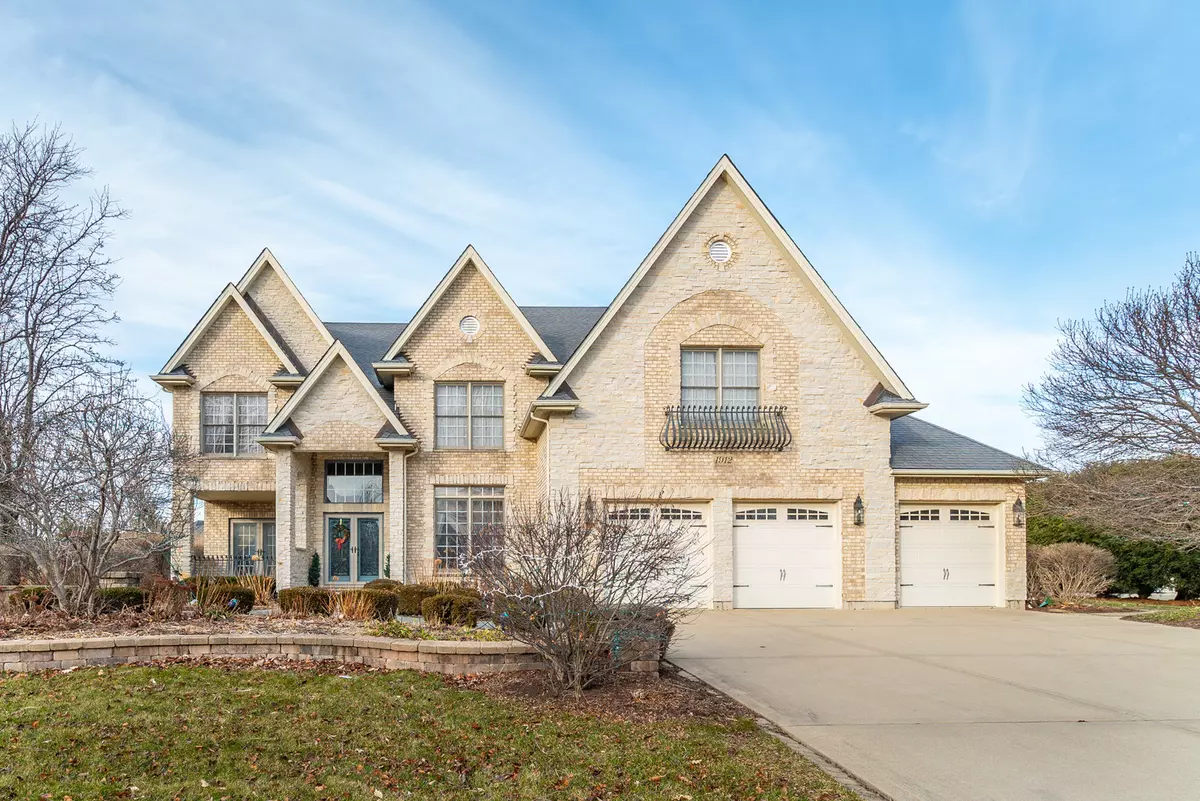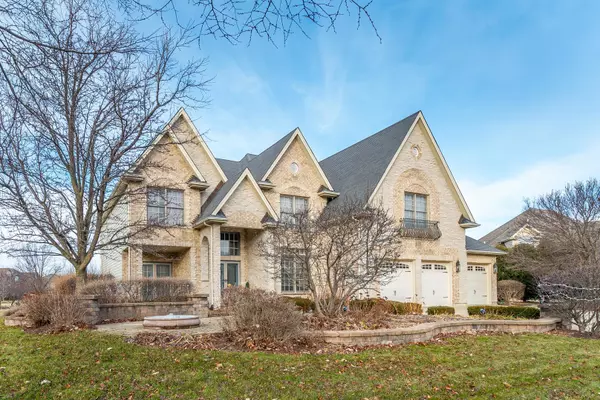$576,000
$599,900
4.0%For more information regarding the value of a property, please contact us for a free consultation.
1912 Eisenhower LN Bolingbrook, IL 60490
6 Beds
4.5 Baths
4,789 SqFt
Key Details
Sold Price $576,000
Property Type Single Family Home
Sub Type Detached Single
Listing Status Sold
Purchase Type For Sale
Square Footage 4,789 sqft
Price per Sqft $120
Subdivision Americana Estates
MLS Listing ID 10826531
Sold Date 11/06/20
Style Traditional
Bedrooms 6
Full Baths 4
Half Baths 1
HOA Fees $41/ann
Year Built 2005
Annual Tax Amount $16,448
Tax Year 2019
Lot Size 0.390 Acres
Lot Dimensions 120X139
Property Description
Absolutely stunning 6 Bedroom 4 1/2 Bathroom Cavalcade Model loaded with detailed upgrades throughout located in the highly desired gated golf club community, Americana Estates. Immediately upon entering the home you're greeted with rich cherry floors and a dramatic 2-story foyer with a wrought iron railed turned staircase. The first floor features a Chef inspired gourmet kitchen with Viking Professional Appliances and deep copper sinks with custom cut granite everywhere, separate formal dining room, a grand living room with a floor to ceiling fireplace, private office, seating area, and a first floor master suite with a private entrance and bathroom which is great for related living. The second floor has 4 bedrooms in addition to the grand master suite which has a sitting room and luxurious master bathroom that features a separate soaking jacuzzi tub and custom cabinetry throughout. The professionally landscaped exterior features a sprinkler system with two exterior decks that incorporate the same wrought iron railings seen inside the home, a large brick paver patio that has a fire pit with grilling area. Located within minutes to highly acclaimed district 202 schools, expressways, shopping, restaurants. Seller is including a Home Warranty with the sale. Schedule a private showing today before this one gets away!
Location
State IL
County Will
Area Bolingbrook
Rooms
Basement Full
Interior
Interior Features Vaulted/Cathedral Ceilings, Bar-Dry, Bar-Wet, Hardwood Floors, First Floor Bedroom, In-Law Arrangement, First Floor Laundry, First Floor Full Bath, Built-in Features, Walk-In Closet(s)
Heating Natural Gas, Forced Air, Sep Heating Systems - 2+, Zoned
Cooling Central Air, Zoned
Fireplaces Number 1
Fireplaces Type Gas Log, Gas Starter
Equipment Security System, CO Detectors, Ceiling Fan(s), Fan-Attic Exhaust, Sump Pump, Sprinkler-Lawn, Multiple Water Heaters
Fireplace Y
Appliance Range, Microwave, Dishwasher, High End Refrigerator, Washer, Dryer, Disposal, Stainless Steel Appliance(s), Wine Refrigerator, Range Hood
Laundry Gas Dryer Hookup
Exterior
Exterior Feature Patio, Brick Paver Patio, Storms/Screens, Fire Pit
Garage Attached
Garage Spaces 3.0
Community Features Clubhouse, Park, Lake, Curbs, Gated, Sidewalks, Street Lights, Street Paved
Waterfront false
Roof Type Asphalt
Building
Sewer Public Sewer
Water Lake Michigan
New Construction false
Schools
Elementary Schools Liberty Elementary School
Middle Schools Ira Jones Middle School
High Schools Plainfield East High School
School District 202 , 202, 202
Others
HOA Fee Include Clubhouse,Scavenger,Snow Removal
Ownership Fee Simple w/ HO Assn.
Special Listing Condition None
Read Less
Want to know what your home might be worth? Contact us for a FREE valuation!

Our team is ready to help you sell your home for the highest possible price ASAP

© 2024 Listings courtesy of MRED as distributed by MLS GRID. All Rights Reserved.
Bought with Michell Lukasik • RE/MAX Professionals

GET MORE INFORMATION





