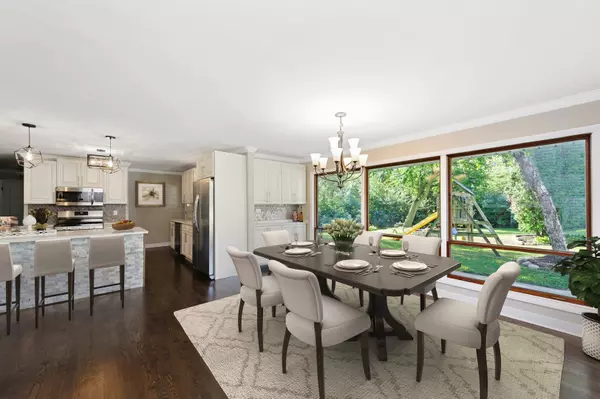$325,000
$325,000
For more information regarding the value of a property, please contact us for a free consultation.
5805 South ST Richmond, IL 60071
7 Beds
4 Baths
4,446 SqFt
Key Details
Sold Price $325,000
Property Type Single Family Home
Sub Type Detached Single
Listing Status Sold
Purchase Type For Sale
Square Footage 4,446 sqft
Price per Sqft $73
MLS Listing ID 10822183
Sold Date 10/16/20
Bedrooms 7
Full Baths 4
Year Built 1957
Annual Tax Amount $4,049
Tax Year 2019
Lot Size 0.530 Acres
Lot Dimensions 174 X 154 X 174 X154
Property Description
So much Bigger than it looks! 3128 sq. ft. above grade and 1870 sq. ft. in the basement. Equals 4998 sq. ft. on over a 1/2 acre lot. Walking distance to downtown Richmond. Shops, restaurants and parks are all nearby. Walking/bike/horse trail is right down the street. This beautiful house is perfect for an inlaw arrangement or large family. Nothing to do but move in. Maintenance free stone exterior with circular driveway. Gorgeous hardwood floors on the entire 1st floor. Desireable open concept, large room sizes, and newly remodeled through out. Features high end finishes and designer light fixtures. New kitchen with quartz counters, stone front island and stainless steel appliances. Dining area features built in cabinets. Family room has unique 3 sided brick fireplace with large sitting area. 4 bedrooms on the 1st floor along with 2 full bathrooms. Large 2nd story bedroom with additional living room and mini kitchen/bar area. Complete with a balcony overlooking the beautiful, private yard. Full size basement features a brick fireplace, 2 bedrooms and a bathroom. Additional laundry room has plenty of room for storage. Lots of closet and storage thru out. New paint, carpet, furnace/ac, appliances, hot water heater, and so much more. Its a must see! A perfect 10. Don't miss this one.
Location
State IL
County Mc Henry
Area Richmond
Rooms
Basement Full
Interior
Interior Features Bar-Dry, Bar-Wet, Hardwood Floors, First Floor Bedroom, In-Law Arrangement, First Floor Full Bath, Built-in Features
Heating Natural Gas, Forced Air
Cooling Central Air
Fireplaces Number 2
Fireplaces Type Double Sided, Wood Burning
Fireplace Y
Appliance Range, Microwave, Dishwasher, Refrigerator, Washer, Dryer, Stainless Steel Appliance(s)
Exterior
Exterior Feature Balcony, Brick Paver Patio
Garage Attached
Garage Spaces 2.0
Community Features Horse-Riding Trails, Street Paved
Waterfront false
Roof Type Asphalt
Building
Lot Description Corner Lot
Sewer Public Sewer
Water Public
New Construction false
Schools
Elementary Schools Richmond Grade School
Middle Schools Nippersink Middle School
High Schools Richmond-Burton Community High S
School District 2 , 2, 157
Others
HOA Fee Include None
Ownership Fee Simple
Special Listing Condition None
Read Less
Want to know what your home might be worth? Contact us for a FREE valuation!

Our team is ready to help you sell your home for the highest possible price ASAP

© 2024 Listings courtesy of MRED as distributed by MLS GRID. All Rights Reserved.
Bought with Natalie Bell • Keating Real Estate

GET MORE INFORMATION





