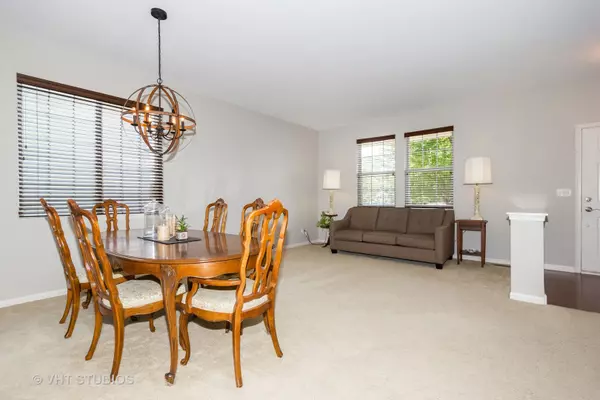$352,499
$357,499
1.4%For more information regarding the value of a property, please contact us for a free consultation.
25218 Presidential AVE Plainfield, IL 60544
5 Beds
3.5 Baths
2,960 SqFt
Key Details
Sold Price $352,499
Property Type Single Family Home
Sub Type Detached Single
Listing Status Sold
Purchase Type For Sale
Square Footage 2,960 sqft
Price per Sqft $119
Subdivision Liberty Grove
MLS Listing ID 10824341
Sold Date 10/29/20
Style Traditional
Bedrooms 5
Full Baths 3
Half Baths 1
HOA Fees $47/mo
Year Built 2008
Annual Tax Amount $7,960
Tax Year 2019
Lot Size 8,276 Sqft
Lot Dimensions 8400
Property Description
Finished Basement in Liberty Grove! The ever-popular Skyline Model with an open floor plan, and second story loft currently a kids play room with built in slide. The Kitchen has Hardwood floors, an island with breakfast bar, 42 in cherry wood cabinets, pantry and large breakfast area. Second story of the home offers a Large Vaulted Master Bedroom with walk-in his and hers closet. The Master Bathroom has a separate Tub & Shower. All 5 bedrooms are generous in their size and space offered. The basement is finished with a workout room for yoga, exercise or weights, dry storage, a third full bathroom with heated floors, kitchenette area with 3 wine coolers, kids zone for education or play, and the stylish 5th bedroom with recessed lighting and heated floors for those cool winter nights. Even with the finished basement there is still plenty of storage too for the active family who calls this home theirs. The homeowners created a backyard with a stamped concrete patio, a kids play area, shed for storage, and an authentic working wood pizza oven. With the Finished basement this home offers over 4000 sq feet of living space for the new homeowner. This home is the perfect opportunity for in-law or nanny arrangement. Run don't walk to see this home in real life.
Location
State IL
County Will
Area Plainfield
Rooms
Basement Full
Interior
Interior Features Vaulted/Cathedral Ceilings, Hardwood Floors, Heated Floors, In-Law Arrangement, First Floor Laundry
Heating Natural Gas
Cooling Central Air
Fireplaces Number 1
Fireplace Y
Appliance Range, Microwave, Dishwasher, Refrigerator, Washer, Dryer, Wine Refrigerator
Laundry Gas Dryer Hookup, In Unit
Exterior
Exterior Feature Porch, Stamped Concrete Patio, Storms/Screens
Parking Features Attached
Garage Spaces 2.0
Community Features Pool
Roof Type Asphalt
Building
Lot Description Legal Non-Conforming
Sewer Public Sewer
Water Public
New Construction false
Schools
Elementary Schools Lincoln Elementary School
Middle Schools Ira Jones Middle School
High Schools Plainfield North High School
School District 202 , 202, 202
Others
HOA Fee Include Pool
Ownership Fee Simple w/ HO Assn.
Special Listing Condition Corporate Relo
Read Less
Want to know what your home might be worth? Contact us for a FREE valuation!

Our team is ready to help you sell your home for the highest possible price ASAP

© 2025 Listings courtesy of MRED as distributed by MLS GRID. All Rights Reserved.
Bought with Esperanza Montero • Chase Real Estate, LLC
GET MORE INFORMATION





