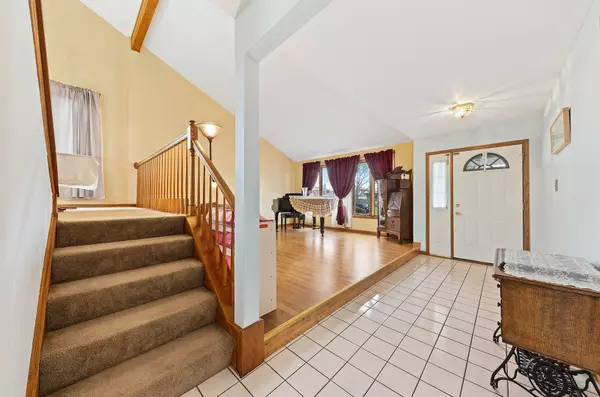$239,900
$239,900
For more information regarding the value of a property, please contact us for a free consultation.
5241 W 120th PL Alsip, IL 60803
3 Beds
2.5 Baths
2,400 SqFt
Key Details
Sold Price $239,900
Property Type Single Family Home
Sub Type Detached Single
Listing Status Sold
Purchase Type For Sale
Square Footage 2,400 sqft
Price per Sqft $99
Subdivision Laramie Square West
MLS Listing ID 10796631
Sold Date 09/14/20
Style Traditional
Bedrooms 3
Full Baths 2
Half Baths 1
Year Built 1990
Annual Tax Amount $10,123
Tax Year 2018
Lot Size 7,230 Sqft
Lot Dimensions 7250
Property Description
Exciting opportunity in a quiet neighborhood with the soon to be remodeled Laramie Park around the corner! Brighten your day with the sunlight in this open floor plan. Enjoy the large backyard from the deck or patio. A large tree provides plenty of shade. The Laramie Park facelift will include a new Splash Pad, New Playground, Walking Trail, New Sports Field, and a Fitness Area. Enjoy four levels of living this well-maintained home. The top floor includes three large bedrooms and two full bathrooms. Enjoy cooking and dining on the second floor with the vaulted ceiling kitchen and dining room. The main level consists of a Living Room and the Family Room. The basement includes a large open office or workspace and crawl space, which is excellent for storage. New roof and gutters (2017), vinyl siding (2012), and many newer windows. This hidden gem won't last long.
Location
State IL
County Cook
Area Alsip / Garden Homes
Rooms
Basement Full
Interior
Interior Features Vaulted/Cathedral Ceilings, Wood Laminate Floors, First Floor Laundry
Heating Natural Gas
Cooling Central Air
Equipment TV-Cable, TV-Dish, Ceiling Fan(s), Sump Pump
Fireplace N
Appliance Range, Microwave, Dishwasher, Refrigerator, Washer, Dryer, Disposal
Laundry Gas Dryer Hookup, Sink
Exterior
Exterior Feature Deck, Patio
Garage Attached
Garage Spaces 2.0
Community Features Park, Curbs, Sidewalks, Street Lights, Street Paved
Waterfront false
Roof Type Asphalt
Building
Sewer Public Sewer
Water Lake Michigan
New Construction false
Schools
Elementary Schools Lane Elementary School
Middle Schools Prairie Junior High School
High Schools A B Shepard High School (Campus
School District 126 , 126, 218
Others
HOA Fee Include None
Ownership Fee Simple
Special Listing Condition None
Read Less
Want to know what your home might be worth? Contact us for a FREE valuation!

Our team is ready to help you sell your home for the highest possible price ASAP

© 2024 Listings courtesy of MRED as distributed by MLS GRID. All Rights Reserved.
Bought with Eileen Hermann • Keller Williams Preferred Rlty

GET MORE INFORMATION





