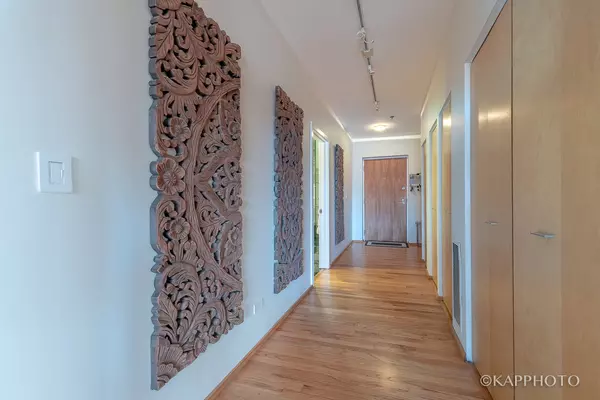$665,000
$699,900
5.0%For more information regarding the value of a property, please contact us for a free consultation.
1118 W Fulton ST #404 Chicago, IL 60607
2 Beds
2 Baths
1,850 SqFt
Key Details
Sold Price $665,000
Property Type Condo
Sub Type Condo,Condo-Loft
Listing Status Sold
Purchase Type For Sale
Square Footage 1,850 sqft
Price per Sqft $359
MLS Listing ID 10805340
Sold Date 10/12/20
Bedrooms 2
Full Baths 2
HOA Fees $468/mo
Rental Info Yes
Year Built 1925
Annual Tax Amount $10,037
Tax Year 2019
Lot Dimensions COMMON
Property Description
Fabulous and truly spacious 1,850 sq. ft. 2 bed/2 bath corner loft in the heart of the Fulton Market District. Set in boutique elevator building and appointed with hardwood floors throughout, exposed brick walls, multiple sides of large windows, separate dining area, fireplace, expansive main living space, glass panel doors, custom window treatments, and a plethora of natural light. Chef's kitchen with stainless steel appliances, stainless steel countertops, and light cabinets. Huge master suite with large walk-in-closet and recently renovated bath with dual vanity, marble tile, whirlpool tub, Grohe fixtures, and massive shower with frameless glass doors, dual showerheads, and mosaic. Fully enclosed 2nd bedroom with large walk-in-closet, south-facing windows overlooking Fulton Market and skyline. 2nd bath renovated with marble tile, Grohe fixtures, and frameless glass doors. One separately deeded indoor parking space included. Amazing common rooftop deck with unobstructed skyline and neighborhood views. Outstanding location and steps to Google, Soho House, The Hoxton, Nobu, shops, public transportation, and the best restaurants in Chicago.
Location
State IL
County Cook
Area Chi - Near West Side
Rooms
Basement None
Interior
Interior Features Elevator, Hardwood Floors
Heating Natural Gas, Forced Air
Cooling Central Air
Fireplaces Number 1
Fireplaces Type Gas Log
Fireplace Y
Appliance Range, Microwave, Dishwasher, Refrigerator, Washer, Dryer
Laundry In Unit
Exterior
Exterior Feature Outdoor Grill
Garage Attached
Garage Spaces 1.0
Amenities Available Elevator(s), Storage, Sundeck
Waterfront false
Building
Lot Description Corner Lot
Story 5
Sewer Public Sewer
Water Lake Michigan
New Construction false
Schools
Elementary Schools Skinner Elementary School
Middle Schools Skinner Elementary School
School District 299 , 299, 299
Others
HOA Fee Include Water,Parking,Insurance,Exterior Maintenance,Lawn Care,Scavenger,Snow Removal
Ownership Condo
Special Listing Condition None
Pets Description Cats OK, Dogs OK, Number Limit
Read Less
Want to know what your home might be worth? Contact us for a FREE valuation!

Our team is ready to help you sell your home for the highest possible price ASAP

© 2024 Listings courtesy of MRED as distributed by MLS GRID. All Rights Reserved.
Bought with Michael Schatz • Engel & Volkers Chicago

GET MORE INFORMATION





