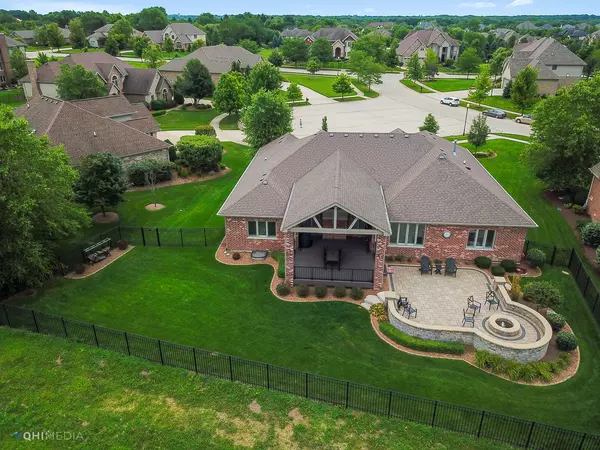$629,000
$649,000
3.1%For more information regarding the value of a property, please contact us for a free consultation.
12438 Chiszar DR Mokena, IL 60448
5 Beds
3.5 Baths
3,200 SqFt
Key Details
Sold Price $629,000
Property Type Single Family Home
Sub Type Detached Single
Listing Status Sold
Purchase Type For Sale
Square Footage 3,200 sqft
Price per Sqft $196
Subdivision Foxborough Estates
MLS Listing ID 10803840
Sold Date 09/29/20
Style Ranch
Bedrooms 5
Full Baths 3
Half Baths 1
HOA Fees $25/ann
Year Built 2011
Annual Tax Amount $12,745
Tax Year 2019
Lot Size 0.380 Acres
Lot Dimensions 117 X 194 X 112 X 138
Property Description
From the moment you step into this exquisite, stunning and impressive home you'll see the endless list of upgrades and unmatched attention to detail. Almost 3,200 sq ft on the main floor plus 2,800 sq ft of finished basement gives you almost 6,000 sq ft of living space. From meticulous landscaping that includes underground sprinklers, oversize fully fenced yard, covered composite deck and expansive paver-stone patio with fire pit to the most amazing finished basement with billiard room & seating area, huge TV/theater area and wet bar area with double quartz counters, full size frig and seating for 15 guests, the quality of craftsmanship is evident. The finished basement with luxury vinyl flooring throughout has 2 additional bedrooms (one currently an exercise room), huge storage/workshop space and full bath. Sitting high on a premium, mini cul-de-sac lot is a gorgeous 5 bedroom, 3 1/2 bath ranch featuring hardwood floors throughout the main floor along with volume, custom ceilings. Enter the spacious foyer and see forever in the open, great room concept. Formal dining room has wainscot walls and pillars. The formal living room (currently used as a 2nd office) has french doors and high ceilings. Continue through to the huge family room with coffered ceiling, cozy gas fireplace, speakers and space that can accommodate any size TV which then flows into the expansive kitchen with plenty of birch cabinets, loads of granite counters, glass backsplash, center island with farm sink, stainless steel appliances, separate wine frig and large eating area. Master bedroom suite has walk-in closet, additional closet and luxurious bath with double granite top sinks, porcelain tile, whirlpool and generous shower. Large office (could be 6th bedroom) on main floor overlooks the big backyard. Main floor laundry has cabinets, sink, porcelain tile and access to 3 1/2 car finished garage with gas line, thermal-plastic floor and pull down staircase to attic. Expansive back yard has plenty of play area, 22x18 covered composite deck with LED lighting and speaker, fire pit area is approximately 27x27, has surround seating with automatic underneath lighting. Other amenities include: 6" white trim; adult height vanities; can lighting; battery back up sump pump; 9 ft ceilings; microwave/convection oven in wet bar; 75 gallon water heater; leaded glass front door with sidelights; 2 story foyer; panel doors; wrought iron spindles; Ring doorbell. Simply a gorgeous home away from busy streets and high wires yet a few blocks away from a huge subdivision park and located within minutes of all conveniences including easy access to I80, I355, metra train and miles of walking/bike paths. Check out the awesome video tour!
Location
State IL
County Will
Area Mokena
Rooms
Basement Full
Interior
Interior Features Vaulted/Cathedral Ceilings, Bar-Wet, Hardwood Floors, First Floor Bedroom, In-Law Arrangement, First Floor Laundry, First Floor Full Bath, Built-in Features, Walk-In Closet(s)
Heating Natural Gas, Forced Air
Cooling Central Air
Fireplaces Number 1
Fireplaces Type Gas Log, Gas Starter
Equipment Humidifier, TV-Cable, CO Detectors, Ceiling Fan(s), Sump Pump, Sprinkler-Lawn, Backup Sump Pump;
Fireplace Y
Appliance Range, Microwave, Dishwasher, Refrigerator, Bar Fridge, Washer, Dryer, Disposal, Stainless Steel Appliance(s), Wine Refrigerator
Laundry Gas Dryer Hookup, In Unit, Sink
Exterior
Exterior Feature Deck, Patio, Brick Paver Patio, Fire Pit
Parking Features Attached
Garage Spaces 3.5
Community Features Sidewalks, Street Lights, Street Paved
Roof Type Asphalt
Building
Lot Description Fenced Yard, Landscaped
Sewer Public Sewer
Water Lake Michigan
New Construction false
Schools
Elementary Schools Spencer Crossing Elementary Scho
Middle Schools Alex M Martino Junior High Schoo
High Schools Lincoln-Way Central High School
School District 122 , 122, 210
Others
HOA Fee Include Other
Ownership Fee Simple w/ HO Assn.
Special Listing Condition None
Read Less
Want to know what your home might be worth? Contact us for a FREE valuation!

Our team is ready to help you sell your home for the highest possible price ASAP

© 2024 Listings courtesy of MRED as distributed by MLS GRID. All Rights Reserved.
Bought with Joseph Siwinski • Lincoln-Way Realty, Inc
GET MORE INFORMATION





