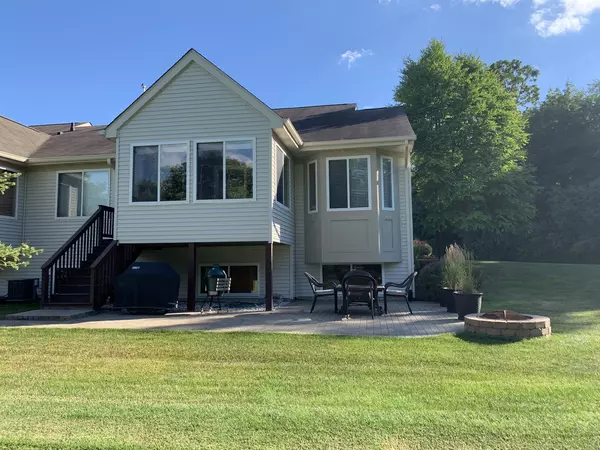$230,000
$239,000
3.8%For more information regarding the value of a property, please contact us for a free consultation.
1241 Shagbark CT Fox Lake, IL 60020
3 Beds
3 Baths
2,450 SqFt
Key Details
Sold Price $230,000
Property Type Condo
Sub Type Condo
Listing Status Sold
Purchase Type For Sale
Square Footage 2,450 sqft
Price per Sqft $93
Subdivision Woodland Green
MLS Listing ID 10763905
Sold Date 08/28/20
Bedrooms 3
Full Baths 3
HOA Fees $270/mo
Year Built 2002
Annual Tax Amount $6,819
Tax Year 2019
Lot Dimensions COMMON
Property Description
This very well maintained home shows like a model. The ranch townhome offers easy one floor living in the beautiful Woodland Green Community. Surrounded by lush green golf course views, this corner unit features luxurious amenities and stylish accents. Oak floors and vaulted ceilings throughout the open concept living/dining/kitchen area and a stunning fireplace is the focal point of the space. Granite counters and custom island in the kitchen greet you on your way to the cozy screened porch or private views. Gorgeous master has vaulted ceiling, large walk-in closet, bath with double sink, soaker tub and separate shower. Additional bedroom and full bath along with laundry room with tub complete the first floor and connect to 2 car heated garage. English basement lower level offers 3rd bedroom, full bath and large family room with fireplace. Lovely paver patio, pretty landscaping and large driveway with brick extension complete this home.
Location
State IL
County Lake
Area Fox Lake
Rooms
Basement Full, English
Interior
Interior Features Vaulted/Cathedral Ceilings, Hardwood Floors, First Floor Bedroom, First Floor Laundry, First Floor Full Bath, Storage
Heating Natural Gas, Forced Air
Cooling Central Air
Fireplaces Number 2
Fireplaces Type Gas Log, Gas Starter
Equipment Water-Softener Owned, CO Detectors, Ceiling Fan(s)
Fireplace Y
Appliance Range, Microwave, Dishwasher, Refrigerator, Washer, Dryer, Disposal
Exterior
Exterior Feature Porch Screened, Brick Paver Patio
Parking Features Attached
Garage Spaces 2.0
Roof Type Asphalt
Building
Lot Description Landscaped
Story 1
Sewer Public Sewer
Water Public
New Construction false
Schools
School District 114 , 114, 124
Others
HOA Fee Include Insurance,Exterior Maintenance,Lawn Care,Snow Removal
Ownership Condo
Special Listing Condition None
Pets Allowed Cats OK, Dogs OK, Number Limit, Size Limit
Read Less
Want to know what your home might be worth? Contact us for a FREE valuation!

Our team is ready to help you sell your home for the highest possible price ASAP

© 2025 Listings courtesy of MRED as distributed by MLS GRID. All Rights Reserved.
Bought with Brian Jensen • RE/MAX Advantage Realty
GET MORE INFORMATION





