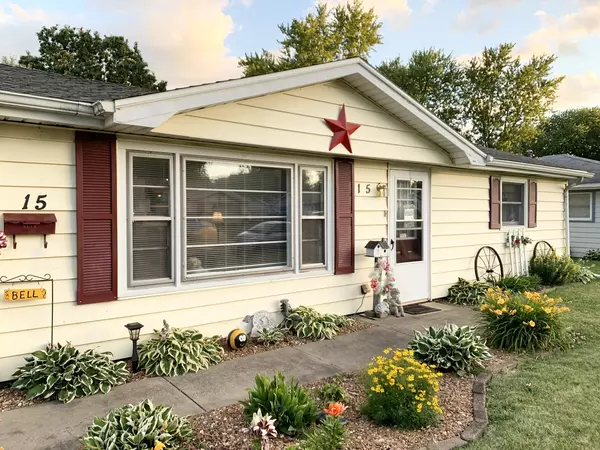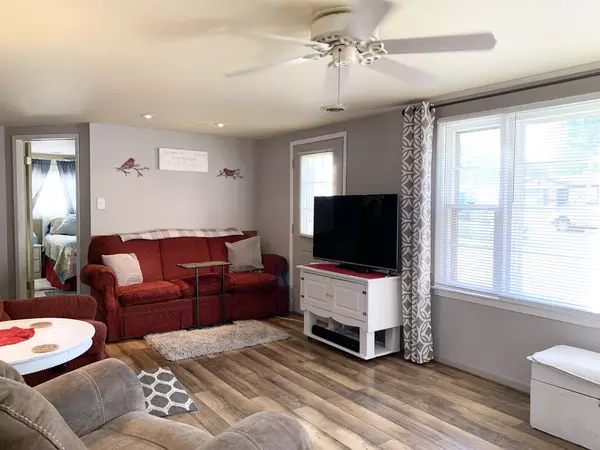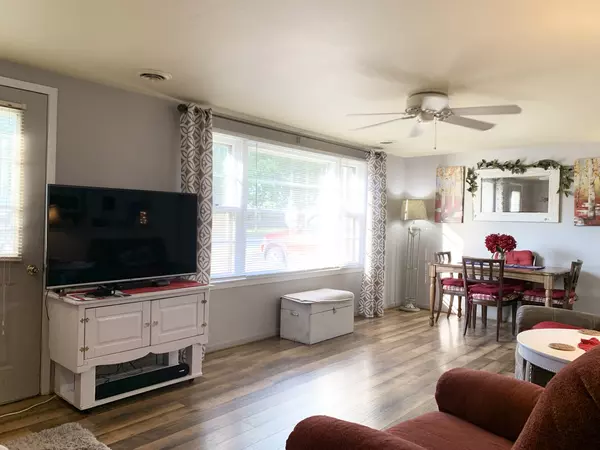$144,000
$139,900
2.9%For more information regarding the value of a property, please contact us for a free consultation.
15 HANSON DR Bourbonnais, IL 60914
3 Beds
1.5 Baths
1,128 SqFt
Key Details
Sold Price $144,000
Property Type Single Family Home
Sub Type Detached Single
Listing Status Sold
Purchase Type For Sale
Square Footage 1,128 sqft
Price per Sqft $127
Subdivision Belle Aire
MLS Listing ID 10760643
Sold Date 08/27/20
Style Traditional
Bedrooms 3
Full Baths 1
Half Baths 1
Year Built 1958
Annual Tax Amount $2,609
Tax Year 2019
Lot Dimensions 60 X 117
Property Description
Welcome to a lovely home. Comfortable, clean and a great flow in this 1 story home with 3 bedrooms, 1.5 baths and a nice sized kitchen and living room. Amazing private backyard for relaxing and entertaining with a paver bricked patio and covered with an awning. There is fenced yard, a shed and both vegetable and flower gardens. New roof 2016; New wood laminate flooring in family room, two bedrooms and hallway 2012; New furnace, central air, water heater and washer & dryer in 2010. The kitchen cabinets are painted white and there is excellent lighting in the kitchen which is open to the living room. For extra warmth in the winter, you'll enjoy extra electric heat in the living room floor and in the bathroom. The owners hope you enjoy the serene backyard as you start your day and after a nice day of work. The 2.5 car garage has extra storage area and may be idea for your workshop. The shed is tucked behind the garage and great for your gardening tools. Call today for your private tour.
Location
State IL
County Kankakee
Area Bourbonnais
Zoning SINGL
Rooms
Basement None
Interior
Interior Features Wood Laminate Floors, First Floor Bedroom, First Floor Full Bath
Heating Natural Gas
Cooling Central Air
Equipment TV-Cable, Ceiling Fan(s), Sump Pump
Fireplace N
Appliance Range, Microwave, Dishwasher, Refrigerator, Washer, Dryer
Laundry Gas Dryer Hookup
Exterior
Exterior Feature Patio, Brick Paver Patio
Parking Features Detached
Garage Spaces 2.5
Community Features Park, Curbs, Street Lights, Street Paved
Roof Type Asphalt
Building
Lot Description Fenced Yard
Sewer Public Sewer
Water Public
New Construction false
Schools
School District 53 , 53, 307
Others
HOA Fee Include None
Ownership Fee Simple
Special Listing Condition None
Read Less
Want to know what your home might be worth? Contact us for a FREE valuation!

Our team is ready to help you sell your home for the highest possible price ASAP

© 2025 Listings courtesy of MRED as distributed by MLS GRID. All Rights Reserved.
Bought with Jeffrey Gregory • Realty Executives Success
GET MORE INFORMATION





