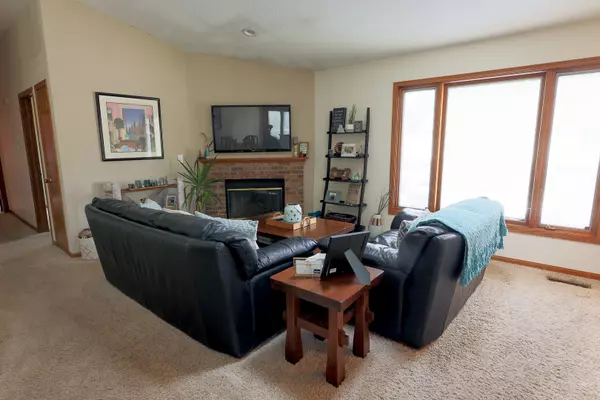$108,000
$113,000
4.4%For more information regarding the value of a property, please contact us for a free consultation.
1802 Kennicott CT #1802 Sycamore, IL 60178
2 Beds
1 Bath
1,096 SqFt
Key Details
Sold Price $108,000
Property Type Condo
Sub Type Condo
Listing Status Sold
Purchase Type For Sale
Square Footage 1,096 sqft
Price per Sqft $98
Subdivision Woodgate
MLS Listing ID 10774886
Sold Date 09/11/20
Bedrooms 2
Full Baths 1
HOA Fees $163/mo
Rental Info Yes
Year Built 1991
Annual Tax Amount $1,994
Tax Year 2019
Lot Dimensions COMMON
Property Description
SIMPLY THE BEST will be found in this upscale penthouse in Woodgate of Sycamore. Open floor plan makes entertaining a must:) Living room with brick fireplace & large picture window with built in blinds, dining room with carpet, chandelier and french doors to balcony, kitchen fully applianced and features upgraded cabinetry, master suite has a vaulted ceiling & skylight and is complete with separate make up area and exceptional walk in closet. Second bedroom has fabulous natural light and includes closet with built in's. Enjoy the inground pool, tennis courts & playground and for those special occasions reserve the clubhouse! Can you think of anything more you would want? Attached one car attached garage 21X11 with an additional bump out 6x5 for extra storage, garage door opener & one transmitter and entry directly to foyer. Pella windows with built in blinds make cleaning a breeze.
Location
State IL
County De Kalb
Area Sycamore
Rooms
Basement None
Interior
Interior Features Vaulted/Cathedral Ceilings, Skylight(s), Laundry Hook-Up in Unit, Built-in Features, Walk-In Closet(s)
Heating Natural Gas, Forced Air
Cooling Central Air
Fireplaces Number 1
Fireplaces Type Gas Log
Equipment CO Detectors, Ceiling Fan(s)
Fireplace Y
Appliance Range, Microwave, Dishwasher, Refrigerator, Washer, Dryer
Laundry In Unit, Laundry Closet
Exterior
Exterior Feature Balcony, Porch, In Ground Pool, Storms/Screens
Garage Attached
Garage Spaces 1.0
Amenities Available Park, Party Room, Pool, Tennis Court(s)
Waterfront false
Roof Type Asphalt
Building
Lot Description Common Grounds, Landscaped, Park Adjacent
Story 1
Sewer Public Sewer
Water Public
New Construction false
Schools
School District 427 , 427, 427
Others
HOA Fee Include Insurance,Clubhouse,Pool,Lawn Care,Snow Removal
Ownership Condo
Special Listing Condition None
Pets Description Cats OK, Dogs OK
Read Less
Want to know what your home might be worth? Contact us for a FREE valuation!

Our team is ready to help you sell your home for the highest possible price ASAP

© 2024 Listings courtesy of MRED as distributed by MLS GRID. All Rights Reserved.
Bought with Mary Nelson • Castle View Real Estate

GET MORE INFORMATION





