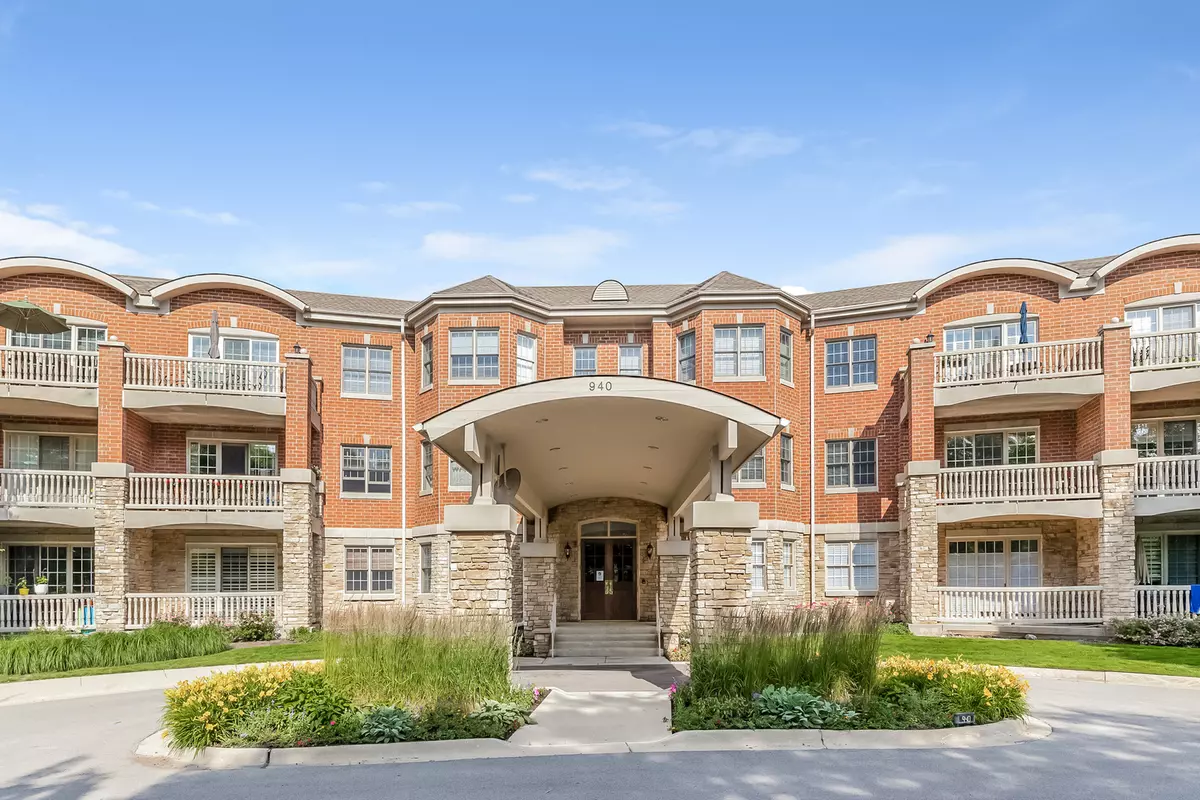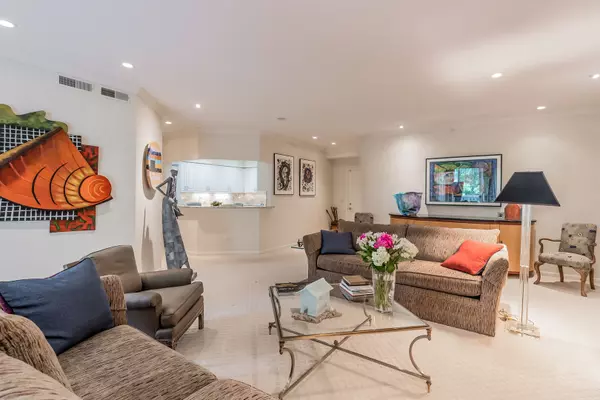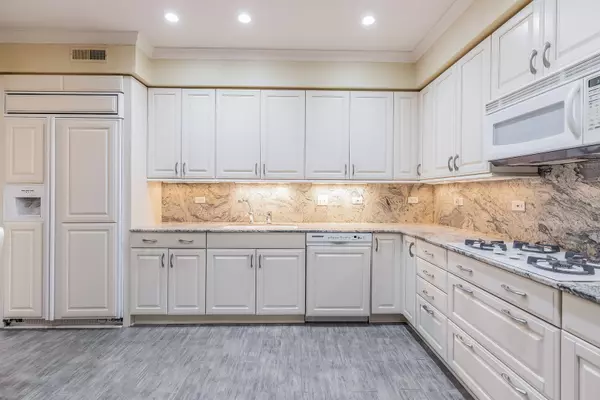$534,000
$539,000
0.9%For more information regarding the value of a property, please contact us for a free consultation.
940 Augusta WAY #307 Highland Park, IL 60035
3 Beds
2.5 Baths
2,523 SqFt
Key Details
Sold Price $534,000
Property Type Condo
Sub Type Condo
Listing Status Sold
Purchase Type For Sale
Square Footage 2,523 sqft
Price per Sqft $211
Subdivision Legacy Club
MLS Listing ID 10763600
Sold Date 09/30/20
Bedrooms 3
Full Baths 2
Half Baths 1
HOA Fees $842/mo
Year Built 2000
Annual Tax Amount $12,437
Tax Year 2019
Lot Dimensions COMMON
Property Description
Enjoy the serenity of this exceptional Legacy Club elegant condo that features an open floor plan with fabulous space for entertaining and everyday living. With over 2500 square feet, this magnificent condo offers generous room sizes and neutral decor to create a wonderful lifestyle. No detail has been overlooked. The expansive living room with an abundance of recessed lights has sliding doors to a beautifully balcony. Currently the owners are using the 3rd bedroom as a dining room with pocket doors from the living room. The huge living room can easily function as a living room/dining room combination if someone needs the third bedroom as a bedroom or den. The white cabinet kitchen with granite counters, planning desk, beverage refrigerator, pantry and under cabinet lighting opens to the living room. A huge master suite with 2 walk-in closets plus a full wall of closets has a luxurious private bath with soaking tub, separate shower and double bowl vanity. There are sliding doors to an additional balcony creating a peaceful spot for morning coffee. The second bedroom is currently used as a home office but could easily function as a bedroom since it is across from the hall bath. A charming powder room is designed for guest use. A large laundry room has additional storage. Zoned HVAC. There are two garage spaces (#6 and #7). Additional storage on the garage level. The building also features an exercise room. This is a truly exceptional home with fabulous details.
Location
State IL
County Lake
Area Highland Park
Rooms
Basement None
Interior
Interior Features Laundry Hook-Up in Unit, Storage, Walk-In Closet(s)
Heating Natural Gas
Cooling Central Air, Zoned
Fireplace N
Appliance Double Oven, Microwave, Dishwasher, Refrigerator, Stainless Steel Appliance(s), Wine Refrigerator, Cooktop
Laundry In Unit
Exterior
Exterior Feature Balcony
Parking Features Attached
Garage Spaces 2.0
Amenities Available Exercise Room, Security Door Lock(s)
Building
Lot Description Common Grounds
Story 3
Sewer Public Sewer
Water Lake Michigan
New Construction false
Schools
Elementary Schools Wayne Thomas Elementary School
Middle Schools Northwood Junior High School
High Schools Highland Park High School
School District 112 , 112, 113
Others
HOA Fee Include Heat,Water,Exterior Maintenance,Lawn Care,Scavenger,Snow Removal
Ownership Condo
Special Listing Condition List Broker Must Accompany
Pets Allowed Cats OK, Dogs OK
Read Less
Want to know what your home might be worth? Contact us for a FREE valuation!

Our team is ready to help you sell your home for the highest possible price ASAP

© 2025 Listings courtesy of MRED as distributed by MLS GRID. All Rights Reserved.
Bought with Janet Borden • Coldwell Banker Realty
GET MORE INFORMATION





