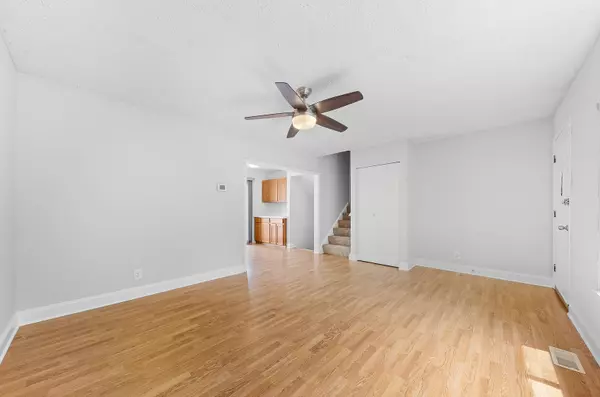$216,300
$210,000
3.0%For more information regarding the value of a property, please contact us for a free consultation.
220 Hampdon CT Bolingbrook, IL 60440
3 Beds
1.5 Baths
1,348 SqFt
Key Details
Sold Price $216,300
Property Type Single Family Home
Sub Type Detached Single
Listing Status Sold
Purchase Type For Sale
Square Footage 1,348 sqft
Price per Sqft $160
Subdivision Sugarbrook
MLS Listing ID 10777224
Sold Date 08/10/20
Style Tri-Level
Bedrooms 3
Full Baths 1
Half Baths 1
Year Built 1971
Annual Tax Amount $4,938
Tax Year 2019
Lot Size 7,405 Sqft
Lot Dimensions 75X100
Property Description
What an adorable move in ready tri-level home, home is set on an quiet oversized fenced cul-de-sac lot. Upon entering the main floor, enjoy the beautiful freshly painted living room/dining room with hard surface flooring, new wide baseboard, ceiling fan and the large windows allow natural light to pour in. Also, on this floor is the freshly painted eat-in galley kitchen, designed to optimize work area and storage. Stove/range is 1.5 years old. Lower Level features a family room, with newer carpet, freshly painted & spot lights. On this level is an updated half bath, the laundry facilities, utility room and access to the crawl space. Upstairs has been freshly painted with all new carpet and baseboards. Here you'll find the master bedroom and 2 other bedrooms with a totally updated bathroom. Wait until you see this backyard., with an above ground pool, step-up deck built from UltraDeck composite material, pool shed/changing room w/electric, outdoor gas grill, patio, mature landscaping, attached 2 1/2 car garage along with a parking side apron large enough for 6 additional cars. Front exterior and front door have been freshly painted, new column on front entrance. Upgraded fuse panel (2019). Whole house attic fan. Walking distance to school. Close to shopping, walking/bike path and major expressways.
Location
State IL
County Will
Area Bolingbrook
Rooms
Basement None
Interior
Interior Features Wood Laminate Floors
Heating Natural Gas, Forced Air
Cooling Central Air
Equipment CO Detectors, Ceiling Fan(s), Fan-Whole House, Sump Pump
Fireplace N
Appliance Range, Refrigerator, Disposal
Laundry In Unit
Exterior
Exterior Feature Deck, Patio, Above Ground Pool, Outdoor Grill
Garage Attached
Garage Spaces 2.5
Community Features Curbs, Sidewalks, Street Lights, Street Paved
Waterfront false
Roof Type Asphalt
Building
Lot Description Corner Lot, Cul-De-Sac, Fenced Yard, Mature Trees
Sewer Public Sewer
Water Public
New Construction false
Schools
Elementary Schools Independence Elementary School
Middle Schools Jane Addams Middle School
High Schools Bolingbrook High School
School District 365U , 365U, 365U
Others
HOA Fee Include None
Ownership Fee Simple
Special Listing Condition None
Read Less
Want to know what your home might be worth? Contact us for a FREE valuation!

Our team is ready to help you sell your home for the highest possible price ASAP

© 2024 Listings courtesy of MRED as distributed by MLS GRID. All Rights Reserved.
Bought with Marvin Sanchez • Realty of Chicago LLC

GET MORE INFORMATION





