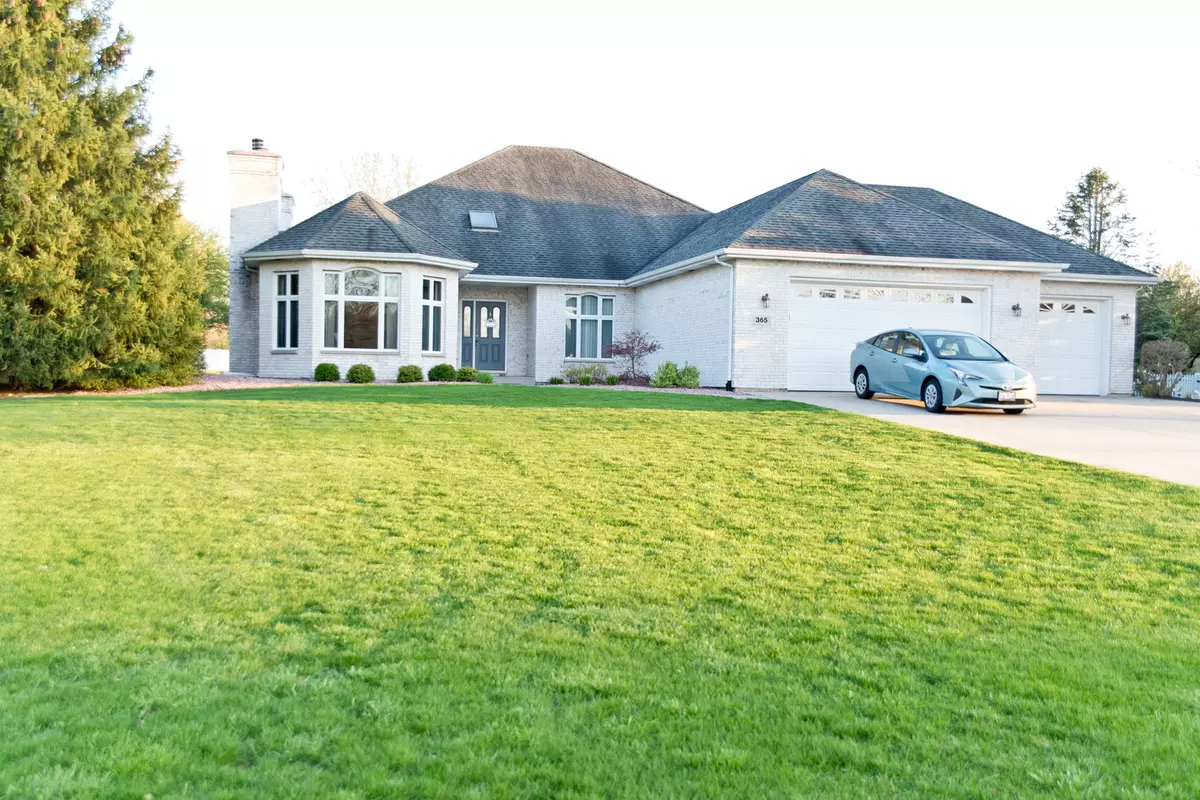$383,000
$389,000
1.5%For more information regarding the value of a property, please contact us for a free consultation.
365 E Pine Meadow CT Morris, IL 60450
4 Beds
3 Baths
3,512 SqFt
Key Details
Sold Price $383,000
Property Type Single Family Home
Sub Type Detached Single
Listing Status Sold
Purchase Type For Sale
Square Footage 3,512 sqft
Price per Sqft $109
MLS Listing ID 10748167
Sold Date 10/07/20
Style Ranch
Bedrooms 4
Full Baths 2
Half Baths 2
Year Built 1993
Annual Tax Amount $10,736
Tax Year 2018
Lot Size 0.972 Acres
Lot Dimensions 65X247X157X53X279X134
Property Description
Priced below recent (8/2020 ) appraised value! Beautiful custom built, full brick ranch home located on approximately 1 cul-de-sac acre. Spacious entry with open views of the family and dining rooms and 16x24 eat-in kitchen. Stainless steel appliances, including double oven and granite countertops. Complete main floor living, including laundry and spa/Florida room, which allows access to outdoor grilling, pergola and swimming pool. Master suite is 32x14 with fireplace and offers two separate his and her vanities plus two walk-in closets. Access to loft room from both master suite and Florida room. Loft includes wet bar perfect for entertaining or could easily be converted to fifth bedroom and bath (plumbing completed). Also finished basement, giving you over 6000 sq. ft. of living space! Many custom vaulted ceilings, a total of four fireplaces, jacuzzi tub, hot tub, wet bars and so much more. Must see to appreciate!
Location
State IL
County Grundy
Area Morris
Rooms
Basement Full
Interior
Interior Features Vaulted/Cathedral Ceilings, Skylight(s), Hot Tub, Bar-Wet, Hardwood Floors, First Floor Laundry
Heating Natural Gas, Forced Air, Sep Heating Systems - 2+, Zoned
Cooling Central Air, Zoned
Fireplaces Number 4
Fireplaces Type Wood Burning, Gas Starter
Equipment Ceiling Fan(s), Sump Pump
Fireplace Y
Appliance Double Oven, Range, Microwave, Dishwasher, Refrigerator, Washer, Dryer
Exterior
Exterior Feature Deck, Patio, Porch, Above Ground Pool, Storms/Screens
Garage Attached
Garage Spaces 3.0
Community Features Street Paved
Waterfront false
Roof Type Asphalt
Building
Lot Description Mature Trees
Sewer Septic-Private
Water Private Well
New Construction false
Schools
Elementary Schools Morris Grade School
Middle Schools Morris Grade School
High Schools Morris Community High School
School District 54 , 54, 101
Others
HOA Fee Include None
Ownership Fee Simple
Special Listing Condition Home Warranty
Read Less
Want to know what your home might be worth? Contact us for a FREE valuation!

Our team is ready to help you sell your home for the highest possible price ASAP

© 2024 Listings courtesy of MRED as distributed by MLS GRID. All Rights Reserved.
Bought with Dana Wick • RE/MAX 1st Service

GET MORE INFORMATION





