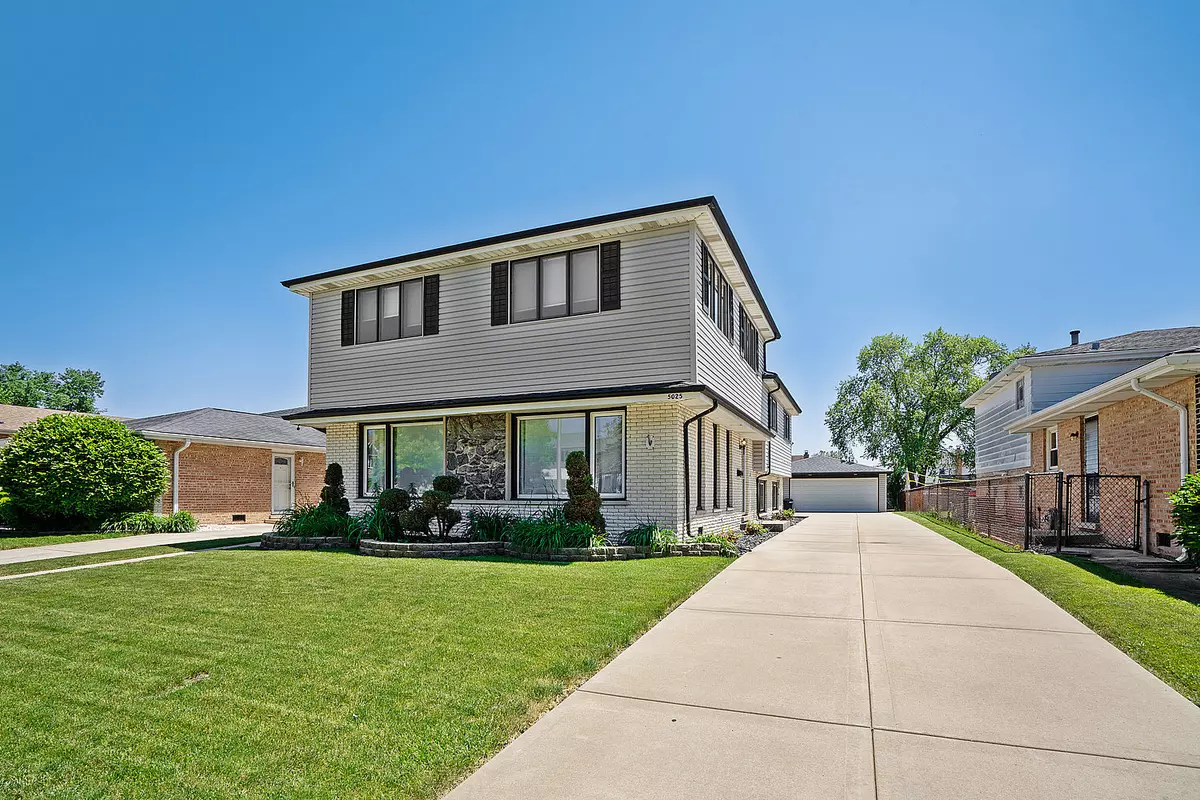$309,900
$309,900
For more information regarding the value of a property, please contact us for a free consultation.
5025 W 120th PL Alsip, IL 60803
6 Beds
3 Baths
2,444 SqFt
Key Details
Sold Price $309,900
Property Type Single Family Home
Sub Type Detached Single
Listing Status Sold
Purchase Type For Sale
Square Footage 2,444 sqft
Price per Sqft $126
Subdivision Laramie Square
MLS Listing ID 10746212
Sold Date 08/12/20
Style Quad Level
Bedrooms 6
Full Baths 3
Year Built 1974
Annual Tax Amount $7,302
Tax Year 2018
Lot Size 7,230 Sqft
Lot Dimensions 50X145
Property Description
Absolutely stunning 6 Bedroom, 3 full bathroom Split Level with 4 Levels of finished living space! The gorgeous kitchen was remodeled in 2016 with loads of espresso stained cabinets w/ ornate crown moulding, brushed nickel hardware, granite counters, accenting glass tile backsplash, recessed lighting, tile flooring, & full set of stainless steel appliances! The spacious living & dining room are complete with large windows, new crown moulding, recessed lighting, and newly refinished hardwood floors! The hardwood flooring continues to the 2nd level in all 3 bedrooms. The additional 3rd level features 3 more generously sized bedrooms, as well as another bathroom that has been remodeled to include the new modern vanity, skylight, and tiled shower w/ new fixtures! Relax or entertain in the huge lower level family room highlighted by the floor-to-ceiling wood burning, brick fireplace, chair rail & picture box trim, and crown moulding! Light & airy laundry room includes the washer, dryer, & pedestals ,as well as additional storage cabinets & new sink! Dual/Zoned Furnaces & A/C's that have been maintained yearly by 4 Seasons! Plenty of parking on the long, concrete sideway leading to the 2.5 car garage. Enjoy the summer nights on rear stamped concrete patio overlooking the meticulously maintained yard & landscaping! This home has everything, 100% move-in ready!
Location
State IL
County Cook
Area Alsip / Garden Homes
Rooms
Basement English
Interior
Interior Features Skylight(s), Hardwood Floors, Wood Laminate Floors
Heating Natural Gas, Forced Air, Sep Heating Systems - 2+, Zoned
Cooling Central Air, Zoned
Fireplaces Number 1
Fireplaces Type Wood Burning
Equipment CO Detectors, Ceiling Fan(s), Sump Pump
Fireplace Y
Appliance Range, Microwave, Dishwasher, Refrigerator, Washer, Dryer, Disposal, Stainless Steel Appliance(s)
Laundry Gas Dryer Hookup, In Unit, Sink
Exterior
Exterior Feature Stamped Concrete Patio, Storms/Screens
Garage Detached
Garage Spaces 2.5
Community Features Park, Curbs, Sidewalks, Street Lights, Street Paved
Waterfront false
Roof Type Asphalt
Building
Lot Description Landscaped
Sewer Public Sewer
Water Public
New Construction false
Schools
Elementary Schools Hazelgreen Elementary School
Middle Schools Prairie Junior High School
High Schools A B Shepard High School (Campus
School District 126 , 126, 218
Others
HOA Fee Include None
Ownership Fee Simple
Special Listing Condition None
Read Less
Want to know what your home might be worth? Contact us for a FREE valuation!

Our team is ready to help you sell your home for the highest possible price ASAP

© 2024 Listings courtesy of MRED as distributed by MLS GRID. All Rights Reserved.
Bought with Ryan Moran • Option Realty Group LTD

GET MORE INFORMATION





