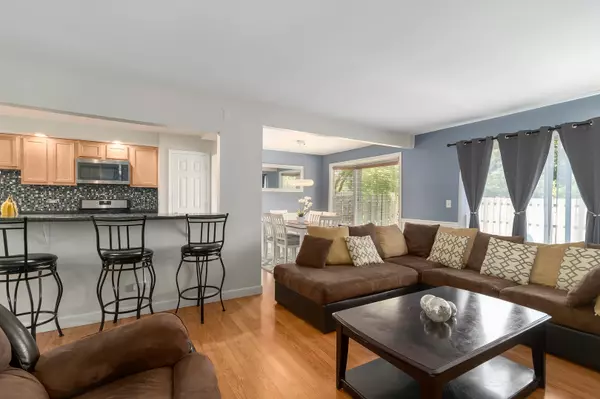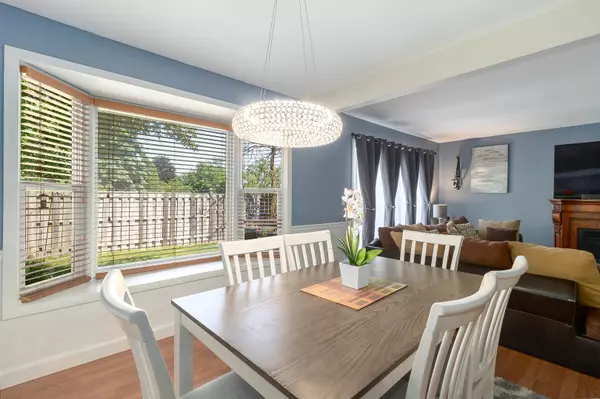$187,000
$189,800
1.5%For more information regarding the value of a property, please contact us for a free consultation.
502 Monroe RD Bolingbrook, IL 60440
3 Beds
2.5 Baths
1,460 SqFt
Key Details
Sold Price $187,000
Property Type Townhouse
Sub Type Townhouse-2 Story
Listing Status Sold
Purchase Type For Sale
Square Footage 1,460 sqft
Price per Sqft $128
Subdivision Winston Village
MLS Listing ID 10746912
Sold Date 07/30/20
Bedrooms 3
Full Baths 2
Half Baths 1
HOA Fees $199/mo
Rental Info Yes
Year Built 1973
Annual Tax Amount $5,197
Tax Year 2019
Lot Dimensions 24X102
Property Description
MULTIPLE OFFERS RECEIVED. Impeccable, shows like a model, 1460 SF + lower level townhome with private fenced yard, so accessible to everything! Entry/foyer w/cyrstal chandelier '19, Fresh decor/paint thruout. Versatile first floor den w/French door, "wood plank" ceramic floor '16; Spacious first floor w/laminate flooring, updated eat-in kitchen w/maple cabinets, ceramic backsplash, all stainless Whirlpool appliances '16: 5-burner gas O/R, microwave, dishwasher, side-by-side refrigerator, recessed ceiling lights, cut-out to LR w/breakfast bar; Dining Room w/designer crystal chandelier, bay window, faux wood blinds, chair rail, wide floor molding. Living Room w/double door to patio, remodeled powder room w/glass backsplash, designer crystal light fixture '19; Master BR w/full-wall mirrored closet, new windows, private Master Bath updated bath w/"European "barn door" vanity, new glass door, ceramic floor and shower, new window; Large second BR w/bay window, dbl closet; Remodeled hall bath with ceramic surround/designer inset tiles, "wood plank" vinyl floor, faucet '20; LL FR with recessed ceiling lights, "wood plank" vinyl floor/newer carpet '14; White woodwork and six-panel doors. HVAC '12, LG washer/dryer '13; HWH '18; New roof '19, garage roof will be replaced 2020 with new roof pitch; Cedar fence '17; newer windows thruout except two bays; Easy access to I-355, Promenade Mall, Ikea, Costco. Walk to Andy's, Portillo's, Dunkin Donuts, etc. Community pool, clubhouse included in monthly HOA. Convenient extra parking for guests just steps away. Please exclude wall speakers in FR. Don't wait, you won't be disappointed.
Location
State IL
County Will
Area Bolingbrook
Rooms
Basement Full
Interior
Interior Features Wood Laminate Floors, Laundry Hook-Up in Unit
Heating Natural Gas
Cooling Central Air
Equipment CO Detectors
Fireplace N
Appliance Range, Microwave, Dishwasher, Refrigerator, Washer, Dryer, Stainless Steel Appliance(s)
Laundry Gas Dryer Hookup, Sink
Exterior
Exterior Feature Patio, Storms/Screens
Garage Attached
Garage Spaces 1.0
Waterfront false
Roof Type Asphalt
Building
Lot Description Fenced Yard
Story 2
Sewer Public Sewer
Water Lake Michigan
New Construction false
Schools
School District 365U , 365U, 365U
Others
HOA Fee Include Insurance,Clubhouse,Pool,Exterior Maintenance,Lawn Care
Ownership Fee Simple
Special Listing Condition None
Pets Description Cats OK, Dogs OK
Read Less
Want to know what your home might be worth? Contact us for a FREE valuation!

Our team is ready to help you sell your home for the highest possible price ASAP

© 2024 Listings courtesy of MRED as distributed by MLS GRID. All Rights Reserved.
Bought with Vicky Manasses • john greene, Realtor

GET MORE INFORMATION





