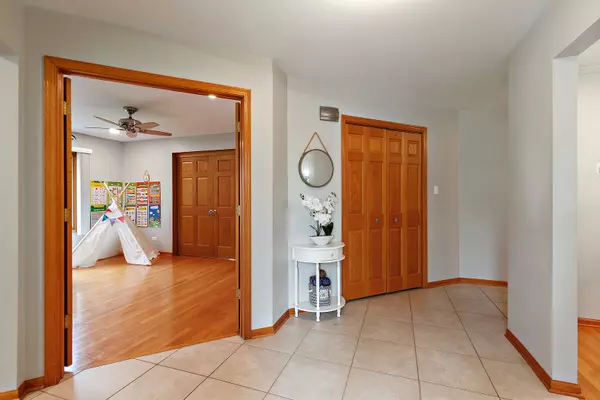$425,000
$435,000
2.3%For more information regarding the value of a property, please contact us for a free consultation.
22630 Joshua DR Frankfort, IL 60423
3 Beds
3.5 Baths
3,071 SqFt
Key Details
Sold Price $425,000
Property Type Single Family Home
Sub Type Detached Single
Listing Status Sold
Purchase Type For Sale
Square Footage 3,071 sqft
Price per Sqft $138
Subdivision Lakeview Estates
MLS Listing ID 11221601
Sold Date 11/02/21
Style Step Ranch
Bedrooms 3
Full Baths 3
Half Baths 1
HOA Fees $12/ann
Year Built 2004
Annual Tax Amount $9,326
Tax Year 2020
Lot Size 0.340 Acres
Lot Dimensions 100 X 150
Property Description
Presenting this lovely all-brick 3-STEP RANCH situated on a 1/3 acre lot in the LAKEVIEW ESTATES SUBDIVISION! Located in Frankfort's much-desired 157C School District, this inviting home offers a VERSATILE FLOOR PLAN that includes 3 BEDROOMS plus a STUDY (could be Bedroom 4), 3 FULL BATHS plus a POWDER ROOM, and terrific bonus features such as a *BRAND NEW* A/C and FURNACE, FRESHLY SEALED DRIVEWAY, RECESSED LIGHTING, GLEAMING HARDWOOD FLOORS, SOLID 6-PANEL DOORS, a FINISHED BASEMENT, a HEATED/COOLED 3-CAR GARAGE, a large COVERED PATIO, and a PROFESSIONALLY LANDSCAPED LOT with SPRINKLER SYSTEM. Each room flows effortlessly to the next which is perfect for daily living and entertaining! The large LIVING ROOM would also make an excellent Music Room or large Home Office...or, add doors and convert it to an extra Bedroom. The STUDY offers a good closet and could easily serve as an additional Bedroom, or keep it as it is ~ an AWESOME PLAYROOM ~ and simply shut the doors to contain the fun! You're sure to enjoy the huge, SUNLIT FAMILY ROOM that is just steps away from the SPACIOUS EAT-IN KITCHEN which boasts an abundance of Oak Cabinets, all Stainless Appliances, a handy Built-in Desk (...or your future Coffee Station or Wine Bar!), and a great Pantry! The LOVELY DINING ROOM is just across the hall and is large enough for a table that seats 10! A convenient POWDER ROOM and MAIN FLOOR LAUNDRY round out the main level. Up 3 easy steps you'll find 3 GOOD-SIZED BEDROOMS that all feature beautiful Hardwood Floors. The Bedrooms are neatly tucked away down the hall and separate from the living space for utmost privacy. The MASTER SUITE is a lovely space and boasts a GREAT WALK-IN CLOSET and PRIVATE MASTER BATH. The secondary Bedrooms share a nice FULL BATH. Be sure to check out the SPACIOUS FINISHED BASEMENT (with a 3/4 Bath!) and imagine the possibilities! The BIG BACKYARD is great for kids, gardening & pets, and you are sure to enjoy the COVERED PATIO night after night!
Location
State IL
County Will
Area Frankfort
Rooms
Basement Partial
Interior
Interior Features Hardwood Floors, First Floor Bedroom, First Floor Laundry, First Floor Full Bath, Walk-In Closet(s)
Heating Natural Gas, Forced Air
Cooling Central Air
Equipment Water-Softener Owned, CO Detectors, Ceiling Fan(s), Sump Pump, Sprinkler-Lawn
Fireplace N
Appliance Range, Microwave, Dishwasher, Refrigerator, Washer, Dryer, Stainless Steel Appliance(s), Water Softener Owned
Laundry Gas Dryer Hookup, Sink
Exterior
Exterior Feature Patio, Storms/Screens
Garage Attached
Garage Spaces 3.0
Community Features Park, Lake, Curbs, Sidewalks, Street Lights, Street Paved
Waterfront false
Roof Type Asphalt
Building
Lot Description Landscaped
Sewer Public Sewer
Water Public
New Construction false
Schools
High Schools Lincoln-Way East High School
School District 157C , 157C, 210
Others
HOA Fee Include Other
Ownership Fee Simple w/ HO Assn.
Special Listing Condition Corporate Relo
Read Less
Want to know what your home might be worth? Contact us for a FREE valuation!

Our team is ready to help you sell your home for the highest possible price ASAP

© 2024 Listings courtesy of MRED as distributed by MLS GRID. All Rights Reserved.
Bought with Melissa Kingsbury • Redfin Corporation

GET MORE INFORMATION





