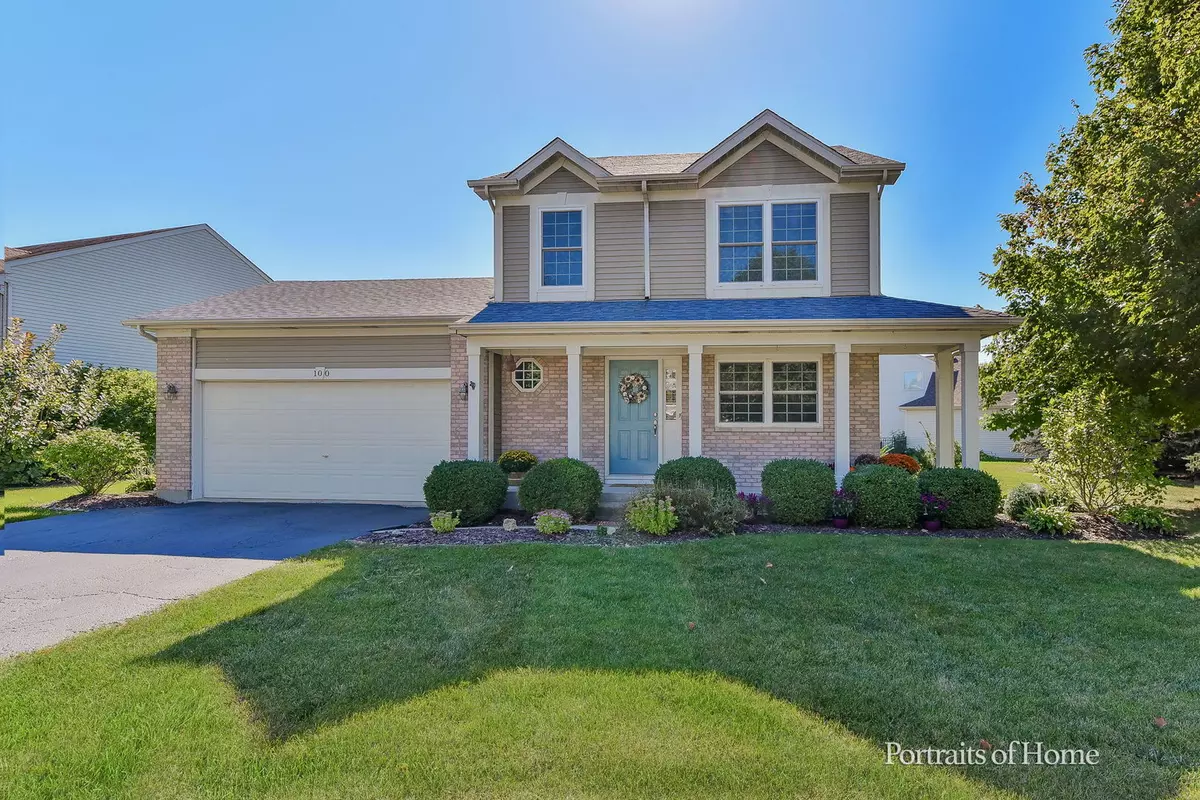$310,000
$299,900
3.4%For more information regarding the value of a property, please contact us for a free consultation.
100 Mark CT Oswego, IL 60543
3 Beds
2.5 Baths
1,584 SqFt
Key Details
Sold Price $310,000
Property Type Single Family Home
Sub Type Detached Single
Listing Status Sold
Purchase Type For Sale
Square Footage 1,584 sqft
Price per Sqft $195
Subdivision Ponds At Mill Race Creek
MLS Listing ID 11234112
Sold Date 10/29/21
Style Traditional
Bedrooms 3
Full Baths 2
Half Baths 1
HOA Fees $42/qua
Year Built 2001
Annual Tax Amount $6,742
Tax Year 2020
Lot Size 9,748 Sqft
Lot Dimensions 14X91X22X86X140X116
Property Description
OFFERING AN IMMACULATE 3 bedroom 2.1 bath home ideally located on a CUL-DE-SAC with lovely POND VIEWS! Mill Race Creek Subdivision is a unique Oswego community that combines landscape and waterscape with ponds and streams, park district walking paths, playgrounds, and open prairie spaces. From the entry to the subdivision with its beautiful waterfalls and classic waterwheel, meticulously maintained 100 Mark Court's main floor features: engineered hardwood floors, freshly painted spaces, and a bright open floor plan offering a living room; powder room with pedestal sink; laundry room/mudroom with cabinetry; a charming and sunny open concept kitchen with white cabinetry, newer stainless steel appliances, & breakfast bar; an eating area with sliding glass door to the patio & gazebo with spectacular pond views: and a family room with gas log fireplace perfect for those cozy nights in. The second floor is anchored by a master bedroom suite with walk-in closet; a private master bath with over sized shower and rain head, & vanity with granite top; 2 additional bedrooms with generous closet space. A full hall bath w/granite top complete the second floor. A spacious unfinished basement awaits your creative design ideas to suit your family's unique needs! 2 car attached garage. Sump pump. HOA maintains ponds and streams. Conveniently located walking distance to Old Post Elementary School, and near tons of great shopping and restaurants, as well as the I-88/I-355 corridor. READY TO WELCOME YOU HOME! List of Improvements Include: Active radon mitigation system (2021), first floor painted (2021), basement floor power washed and steam cleaned (2021), carpeting professionally cleaned (2021) Roof, gutters, downspouts, furnace, kitchen stainless steel appliances (2017-2021)
Location
State IL
County Kendall
Area Oswego
Rooms
Basement Full
Interior
Interior Features Wood Laminate Floors, First Floor Laundry, Walk-In Closet(s)
Heating Natural Gas, Forced Air
Cooling Central Air
Fireplaces Number 1
Fireplaces Type Gas Log
Equipment Ceiling Fan(s), Sump Pump
Fireplace Y
Appliance Range, Microwave, Dishwasher, Refrigerator, Washer, Dryer, Disposal
Laundry Gas Dryer Hookup, In Unit, Laundry Closet
Exterior
Exterior Feature Patio
Parking Features Attached
Garage Spaces 2.0
Community Features Park, Lake, Curbs, Sidewalks, Street Lights, Street Paved
Roof Type Asphalt
Building
Lot Description Corner Lot, Cul-De-Sac, Pond(s), Water View
Sewer Public Sewer
Water Public
New Construction false
Schools
Elementary Schools Old Post Elementary School
Middle Schools Thompson Junior High School
High Schools Oswego High School
School District 308 , 308, 308
Others
HOA Fee Include Insurance
Ownership Fee Simple w/ HO Assn.
Special Listing Condition None
Read Less
Want to know what your home might be worth? Contact us for a FREE valuation!

Our team is ready to help you sell your home for the highest possible price ASAP

© 2025 Listings courtesy of MRED as distributed by MLS GRID. All Rights Reserved.
Bought with Jennifer Harris • Baird & Warner
GET MORE INFORMATION





