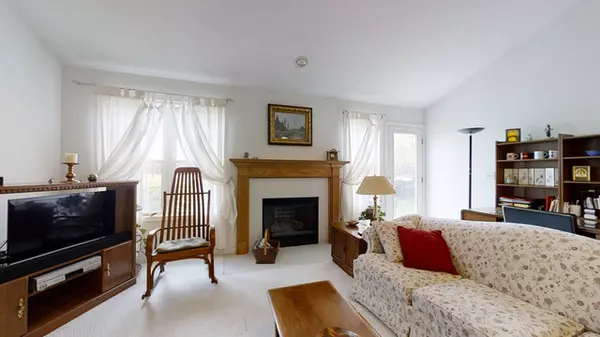$160,000
$160,000
For more information regarding the value of a property, please contact us for a free consultation.
565 Beechwood CT Normal, IL 61761
2 Beds
2 Baths
2,470 SqFt
Key Details
Sold Price $160,000
Property Type Single Family Home
Sub Type 1/2 Duplex
Listing Status Sold
Purchase Type For Sale
Square Footage 2,470 sqft
Price per Sqft $64
Subdivision Beechwood Commons
MLS Listing ID 10713553
Sold Date 06/23/20
Bedrooms 2
Full Baths 2
HOA Fees $51/qua
Year Built 2002
Annual Tax Amount $3,226
Tax Year 2018
Lot Dimensions 38 X 116
Property Description
Enjoy an ease in living found in this lovely ranch in a neighborhood that offers lawn care, snow removal and a club house with pool. This home has been well cared for and ready for you to make it your own. You'll enjoy the tiled foyer that greets your guests. Cathedral ceiling and gas fireplace in living room offers a view to lovely backyard and no backyard neighbors. Kitchen is very roomy and gives ample storage and counter space with a lovely tiled floor. Includes all kitchen appliances. Main floor laundry also has tiled floors and washer plus 2 yr. old dryer which stays. Master bedroom also offers vaulted ceilings, spacious master bath and walk in closet Second bedroom is roomy and has good closet storage. The unfinished basement has great natural lighting and room for a family room and a bedroom with egress window and rough in plumbing for a full bath. Note association fees are $155 per quarter. New water heater in '08. New back door in 2019. Heating and AC receive regular service checks. Very nice home for a nice price! Make it yours. Look for virtual tour link to see for yourself.
Location
State IL
County Mc Lean
Area Normal
Rooms
Basement Full
Interior
Interior Features Vaulted/Cathedral Ceilings, First Floor Bedroom, First Floor Laundry, Walk-In Closet(s)
Heating Natural Gas
Cooling Central Air
Fireplaces Number 1
Fireplaces Type Gas Log
Fireplace Y
Appliance Range, Dishwasher, Refrigerator, Washer, Dryer, Disposal
Laundry Gas Dryer Hookup, Electric Dryer Hookup, In Unit
Exterior
Exterior Feature Patio
Garage Attached
Garage Spaces 2.0
Waterfront false
Roof Type Asphalt
Building
Lot Description Landscaped, Mature Trees
Story 1
Sewer Public Sewer
Water Public
New Construction false
Schools
Elementary Schools Fairview Elementary
Middle Schools Chiddix Jr High
High Schools Normal Community High School
School District 5 , 5, 5
Others
HOA Fee Include Clubhouse,Pool,Lawn Care,Snow Removal
Ownership Fee Simple w/ HO Assn.
Special Listing Condition None
Pets Description Cats OK, Dogs OK
Read Less
Want to know what your home might be worth? Contact us for a FREE valuation!

Our team is ready to help you sell your home for the highest possible price ASAP

© 2024 Listings courtesy of MRED as distributed by MLS GRID. All Rights Reserved.
Bought with Ed Larsen • Coldwell Banker Real Estate Group

GET MORE INFORMATION





