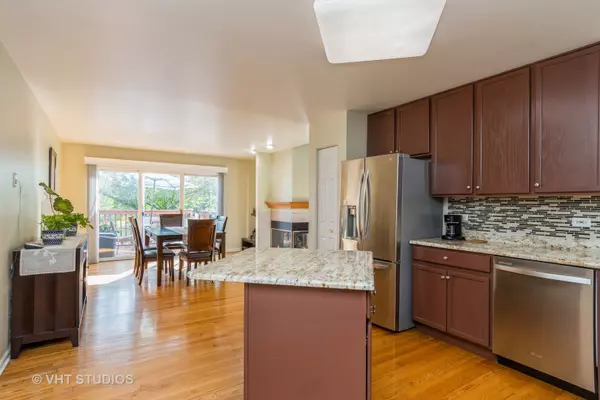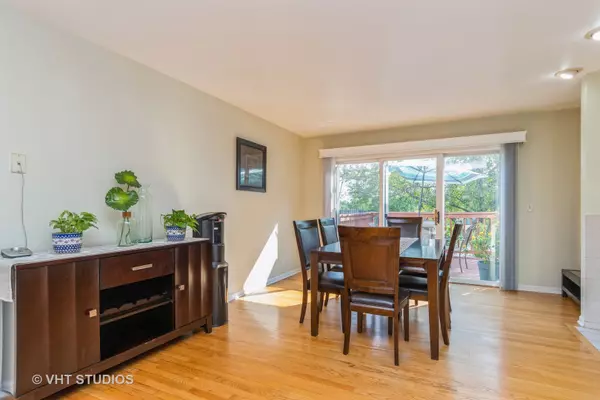$311,000
$294,900
5.5%For more information regarding the value of a property, please contact us for a free consultation.
3308 Cool Springs CT Naperville, IL 60564
3 Beds
2.5 Baths
1,975 SqFt
Key Details
Sold Price $311,000
Property Type Townhouse
Sub Type Townhouse-2 Story
Listing Status Sold
Purchase Type For Sale
Square Footage 1,975 sqft
Price per Sqft $157
Subdivision Signature Club
MLS Listing ID 11187089
Sold Date 10/07/21
Bedrooms 3
Full Baths 2
Half Baths 1
HOA Fees $250/mo
Year Built 2001
Annual Tax Amount $6,279
Tax Year 2020
Lot Dimensions 26X111.2X33.2X122.8
Property Description
One of a handful of townhomes in popular Signature Club with pond views and a basement. Light, bright and spacious Dupont model with 1,975 sq. ft. of finished living space, 3 bedrooms, oak hardwood floors, loft and cul-de sac location. Entertaining floor plan with living room that conveniently opens to deck with views of serene and peaceful pond. Vaulted ceiling in family room, double stacked windows for natural light and 3 sided fireplace that can be seen from all spaces on main level. Kitchen is complete with granite countertops,tile backsplash, center island and stainless appliances. Second level primary suite offers impressive vaulted ceiling and two closets. You will also find two secondary bedrooms, hall bath, laundry with window, washer and dryer. Loft space is perfect for your home office or whatever your needs require. Basement with ample storage space and recreation area waiting for your finishing touches. Kitchen updated 2021/furnace blower 2019/washer & dryer 2018/roof 2021. You will love the convenience of walk to elementary and bike to middle school location. Need more to love? Walk to Naperville Crossing filled with shops, restaurants and entertainment. Expressways, train, library, grocery stores and more are all nearby! Schedule an appointment today and Welcome Home.
Location
State IL
County Will
Area Naperville
Rooms
Basement Full
Interior
Interior Features Vaulted/Cathedral Ceilings, Second Floor Laundry, Ceiling - 9 Foot
Heating Natural Gas
Cooling Central Air
Fireplaces Number 1
Fireplaces Type Double Sided
Equipment CO Detectors, Sump Pump
Fireplace Y
Appliance Range, Dishwasher, Refrigerator, Washer, Dryer, Disposal
Exterior
Parking Features Attached
Garage Spaces 2.0
Roof Type Asphalt
Building
Lot Description Landscaped, Views
Story 2
Sewer Public Sewer
Water Public
New Construction false
Schools
Elementary Schools Fry Elementary School
Middle Schools Scullen Middle School
High Schools Waubonsie Valley High School
School District 204 , 204, 204
Others
HOA Fee Include Insurance,Exterior Maintenance,Lawn Care,Snow Removal
Ownership Fee Simple w/ HO Assn.
Special Listing Condition None
Pets Allowed Cats OK, Dogs OK
Read Less
Want to know what your home might be worth? Contact us for a FREE valuation!

Our team is ready to help you sell your home for the highest possible price ASAP

© 2025 Listings courtesy of MRED as distributed by MLS GRID. All Rights Reserved.
Bought with Nathan Stillwell • john greene, Realtor
GET MORE INFORMATION





