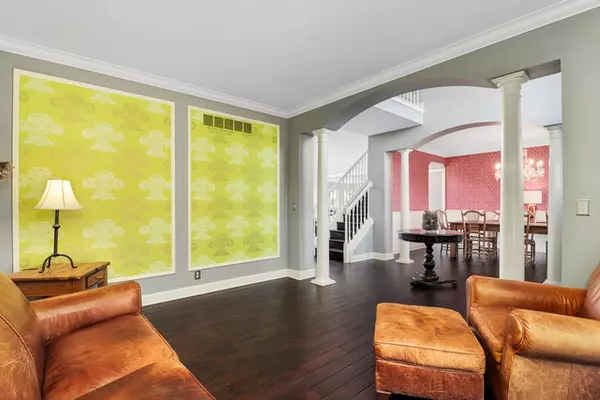$395,000
$395,000
For more information regarding the value of a property, please contact us for a free consultation.
2104 Currant CT Bloomington, IL 61704
4 Beds
3 Baths
5,267 SqFt
Key Details
Sold Price $395,000
Property Type Single Family Home
Sub Type Detached Single
Listing Status Sold
Purchase Type For Sale
Square Footage 5,267 sqft
Price per Sqft $74
Subdivision Hawthorne Hills
MLS Listing ID 10716961
Sold Date 07/31/20
Style Traditional
Bedrooms 4
Full Baths 2
Half Baths 2
HOA Fees $29/ann
Year Built 1997
Annual Tax Amount $10,882
Tax Year 2018
Lot Size 0.442 Acres
Lot Dimensions 115X170
Property Description
Come check this out! Great curb appeal with a side load 3 car garage. New roof 2017, HVACx2 new in 2014. Beautiful fenced in backyard with lush landscape, a putting green, concrete patio with outdoor fireplace, sitting wall and a pergola that grows beautiful trumpet vines/flowers. Grand entry with dining and living room on either side. Main floor 2 story family room with lots of windows and a see thru fireplace shared with the first floor office. Large kitchen with expansive island with apron sink and highend stainless appliances. Mud room off of the garage with utility sink. All of the main floor with handscraped walnut hardwood and fresh paint throughout. Upstairs Master bath remodeled and is very current! Master with a sitting room and his and hers closets. Laundry has been moved upstairs to a closet but could easily be relocated back to the main floor. 3 addtiional bedrooms upstairs most with newer carpet and a full bath. The basement is finished with 1/2 bath, and a crawl plus storage. This home is located on a cul de sac street with low traffic.
Location
State IL
County Mc Lean
Area Bloomington
Rooms
Basement Partial
Interior
Heating Natural Gas
Cooling Central Air
Fireplace N
Exterior
Parking Features Attached
Garage Spaces 3.0
Building
Sewer Public Sewer
Water Public
New Construction false
Schools
Elementary Schools Northpoint Elementary
Middle Schools Kingsley Jr High
High Schools Normal Community High School
School District 5 , 5, 5
Others
HOA Fee Include Lake Rights,Other
Ownership Fee Simple
Special Listing Condition Corporate Relo
Read Less
Want to know what your home might be worth? Contact us for a FREE valuation!

Our team is ready to help you sell your home for the highest possible price ASAP

© 2024 Listings courtesy of MRED as distributed by MLS GRID. All Rights Reserved.
Bought with Amanda Wycoff • Berkshire Hathaway Central Illinois Realtors

GET MORE INFORMATION





