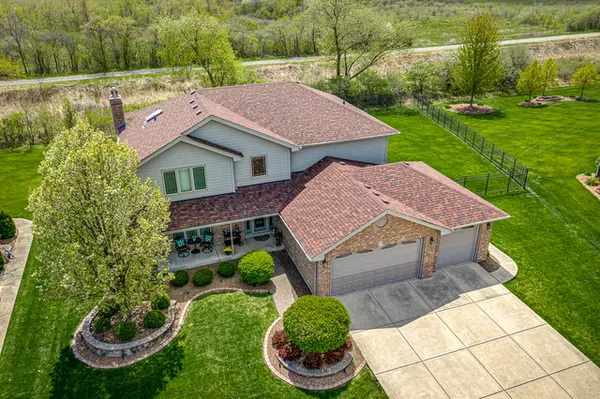$405,000
$399,000
1.5%For more information regarding the value of a property, please contact us for a free consultation.
21472 English CIR Frankfort, IL 60423
4 Beds
3 Baths
3,635 SqFt
Key Details
Sold Price $405,000
Property Type Single Family Home
Sub Type Detached Single
Listing Status Sold
Purchase Type For Sale
Square Footage 3,635 sqft
Price per Sqft $111
Subdivision Windy Hill Farm
MLS Listing ID 10718223
Sold Date 07/01/20
Style Traditional
Bedrooms 4
Full Baths 2
Half Baths 2
HOA Fees $26/qua
Year Built 2006
Annual Tax Amount $10,054
Tax Year 2018
Lot Size 0.370 Acres
Lot Dimensions 81 X 150 X 128 X 168
Property Description
Impeccable 4 bedroom two story steps from Old plank Trail in Windy Hill! Features include dramatic entry with 2 story foyer, hardwood floor and custom staircase with rod iron spindles! Fabulous kitchen includes granite counters, stone tile back splash, upscale (Kitchen Aid/Viking/Bosch) stainless steel appliances, huge center island with warming drawer and dry bar with beverage fridge & wine rack! Wow! Family room with hardwood floor and brick/stone fireplace! Formal dining room with (3) panel windows, trey ceiling and hardwood floor! Spacious master bedroom with hardwood floor, trey ceiling and walk in closet! Master bath suite with soaker tub, separate shower and dual sinks! (3) Additional 2nd level bedrooms with include hardwood floor and ceiling fans! Full 2nd level guest bath with granite counter and skylight! Finished basement includes large recreation area, dry bar beautiful powder room, office/play/music room and multiple storage areas! Main level powder room with granite top! Main and lower level laundry rooms! Beautifully landscaped with paver walk way, fenced yard, oversized concrete patio, retractable awning and front porch! Heated (3) car garage! In wall speakers in many areas of house! Excellent location, steps from Old Plank Trail, walking distance to park, library and downtown Frankfort! Top rated Lincolnway schools!
Location
State IL
County Will
Area Frankfort
Rooms
Basement Full
Interior
Interior Features Vaulted/Cathedral Ceilings, Skylight(s), Bar-Dry, Hardwood Floors, First Floor Laundry, Walk-In Closet(s)
Heating Natural Gas, Forced Air
Cooling Central Air
Fireplaces Number 1
Equipment Water-Softener Owned, Central Vacuum, TV-Cable, Ceiling Fan(s), Sump Pump
Fireplace Y
Appliance Double Oven, Microwave, Dishwasher, Refrigerator, Bar Fridge, Washer, Dryer, Stainless Steel Appliance(s), Wine Refrigerator, Cooktop, Built-In Oven, Range Hood, Water Softener Owned, Other
Laundry In Unit, Multiple Locations, Sink
Exterior
Exterior Feature Patio, Porch, Storms/Screens
Garage Attached
Garage Spaces 3.0
Community Features Park, Curbs, Sidewalks, Street Lights, Street Paved
Waterfront false
Roof Type Asphalt
Building
Lot Description Fenced Yard
Sewer Public Sewer
Water Public
New Construction false
Schools
School District 161 , 161, 210
Others
HOA Fee Include Other
Ownership Fee Simple w/ HO Assn.
Special Listing Condition None
Read Less
Want to know what your home might be worth? Contact us for a FREE valuation!

Our team is ready to help you sell your home for the highest possible price ASAP

© 2024 Listings courtesy of MRED as distributed by MLS GRID. All Rights Reserved.
Bought with Jonathan Darin • Coldwell Banker Real Estate Group

GET MORE INFORMATION





