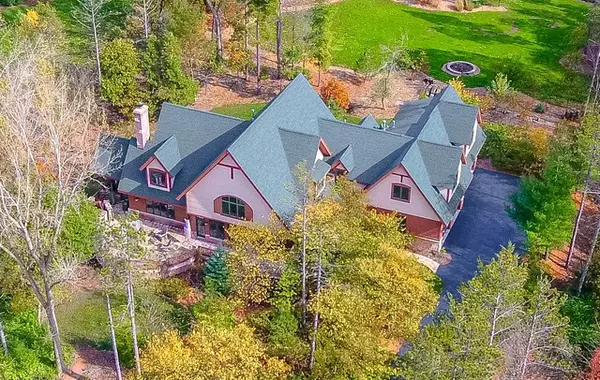$700,000
$769,000
9.0%For more information regarding the value of a property, please contact us for a free consultation.
16445 S Alberta CT Homer Glen, IL 60491
5 Beds
5.5 Baths
5,302 SqFt
Key Details
Sold Price $700,000
Property Type Single Family Home
Sub Type Detached Single
Listing Status Sold
Purchase Type For Sale
Square Footage 5,302 sqft
Price per Sqft $132
Subdivision Evergreen
MLS Listing ID 10710542
Sold Date 01/08/21
Style Prairie
Bedrooms 5
Full Baths 5
Half Baths 1
HOA Fees $125/ann
Year Built 2001
Annual Tax Amount $23,701
Tax Year 2018
Lot Size 1.380 Acres
Lot Dimensions 88X374X169X310X99
Property Description
In these uncertain times, what most of us are seeking is some sense of security and stability. This starts with where you live and call home. In times like these you want to live in a place with PRIVACY, SECURITY and above all SPACE. You want a neighborhood where you can move around freely and easily and still have some sense of absolute security and safety. If this is something you are looking for, then look no further because this home has all of that and SO MUCH MORE. UNBELIEVABLE VALUE on this ENORMOUS, SPECTACULAR, ARTS AND CRAFTS MASTERPIECE in the PRESTIGIOUS Evergreen Subdivision. This EXCLUSIVE, GATED, HIGH-END subdivision (with closed circuit security cameras) contains a fully stocked PRIVATE LAKE perfect for fishing, boating and ice skating. The house itself is surrounded by mature trees with a spacious outdoor patio to soak in the peaceful tranquility and mesmerizing sunset views. Inside this CUSTOM ORIGINAL you will find unsurpassed quality and craftsmanship everywhere you look. Custom, detailed, Arts and Crafts woodwork including door and window trim, cabinets, built ins, fireplace surround, doorway transoms, stair rail and spindles. Truly a DESIGNER MASTERPIECE. Tons of space including an additional, private wing with separate entrance perfect for related living. There are so many possibilities with this additional space including a home business, additional living quarters, giant play room or your own personal retreat just in case you are looking for a little space and separation. All of this located close to shopping, schools, transportation and a WORLD CLASS, STATE OF THE ART HOSPITAL. The perfect blend of CLASSIC and MODERN LUXURY all at an AMAZINGLY LOW PRICE! NOTE: AGENTS AND/OR PERSPECTIVE BUYERS EXPOSED TO COVID 19 OR WITH A COUGH OR FEVER ARE NOT TO ENTER THE HOME UNTIL THEY RECEIVE MEDICAL CLEARANCE
Location
State IL
County Will
Area Homer Glen
Rooms
Basement Full, English
Interior
Interior Features Bar-Wet, Hardwood Floors, In-Law Arrangement, First Floor Laundry
Heating Natural Gas, Forced Air, Radiant, Sep Heating Systems - 2+, Zoned
Cooling Central Air, Zoned
Fireplaces Number 1
Fireplaces Type Wood Burning, Gas Starter
Equipment Central Vacuum, Security System, Sprinkler-Lawn, Air Purifier
Fireplace Y
Appliance Double Oven, Microwave, Dishwasher, High End Refrigerator, Washer, Dryer, Stainless Steel Appliance(s)
Exterior
Exterior Feature Deck, Patio, Outdoor Grill
Garage Attached
Garage Spaces 4.0
Community Features Lake, Water Rights, Gated, Street Paved
Waterfront false
Roof Type Asphalt
Building
Lot Description Cul-De-Sac, Irregular Lot, Landscaped, Wooded
Sewer Septic-Private
Water Private Well
New Construction false
Schools
School District 33C , 33C, 205
Others
HOA Fee Include Security,Snow Removal,Lake Rights,Other
Ownership Fee Simple
Special Listing Condition None
Read Less
Want to know what your home might be worth? Contact us for a FREE valuation!

Our team is ready to help you sell your home for the highest possible price ASAP

© 2024 Listings courtesy of MRED as distributed by MLS GRID. All Rights Reserved.
Bought with David Roth • Coldwell Banker Real Estate Group

GET MORE INFORMATION





