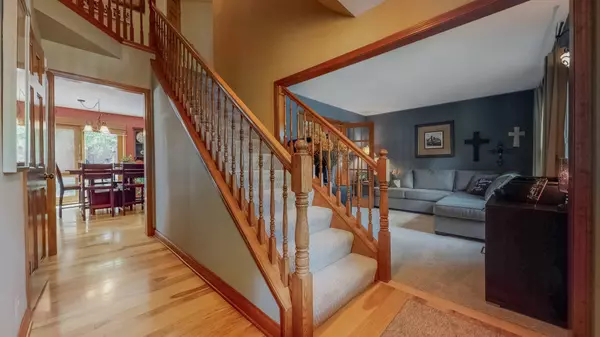$400,000
$405,000
1.2%For more information regarding the value of a property, please contact us for a free consultation.
7 Wescott CT Bolingbrook, IL 60440
3 Beds
2.5 Baths
2,172 SqFt
Key Details
Sold Price $400,000
Property Type Single Family Home
Sub Type Detached Single
Listing Status Sold
Purchase Type For Sale
Square Footage 2,172 sqft
Price per Sqft $184
Subdivision Heritage Creek
MLS Listing ID 11176363
Sold Date 10/06/21
Bedrooms 3
Full Baths 2
Half Baths 1
Year Built 1994
Annual Tax Amount $8,624
Tax Year 2020
Lot Size 0.260 Acres
Lot Dimensions 119X98X119X98
Property Description
Welcome to Highly Desired Heritage Creek! This Gorgeous 2 Story is yours to call home! The home is nestled on a Corner Lot on a quiet Cul-de-sac. The Front Porch welcomes you in, as you enter you are greeted by Gleaming Hardwood Floors, Living Room which could be converted into Office/Study, Separate Dining appointed with Barnyard style updates. Open Family Room with Gas Fireplace and Bright Natural Light, Updated Kitchen boasts Hardwood Floors, Grand Island, Eating Area, Appliances and Updated Cabinetry, separate Laundry room with garage access. 2 Car Garage has epoxy finished floors for a clean look and maintenance. Make your way upstairs to find the 3 spacious Bedrooms. Master Suite has 2 Generous sized Walk-In Closets, Updated Master Bath with Ceramic Tile, Deep Walk-In Shower, Clawfoot Tub & Double Vanity. The Lower level has spacious Partial Basement w/ Vinyl floating floor, Utility Room and Crawl for storage. This Backyard, is a paradise on its own, with beautiful Brick Paved Patio w/ Fire Pit and a Hot Tub making it the perfect entertainment space. Highly Acclaimed 203 Schools and Minutes to Whalon Lake, Greene Valley Forest Preserve, and other trails/paths. Close to Expressways and 12 Minutes to Downtown Naperville. Welcome Home!
Location
State IL
County Will
Area Bolingbrook
Rooms
Basement Full
Interior
Heating Natural Gas, Forced Air
Cooling Central Air
Fireplaces Number 1
Fireplaces Type Wood Burning, Gas Starter
Fireplace Y
Appliance Range, Microwave, Dishwasher, Refrigerator, Washer, Dryer
Laundry In Unit
Exterior
Exterior Feature Porch, Hot Tub, Brick Paver Patio, Fire Pit
Garage Attached
Garage Spaces 2.0
Waterfront false
Roof Type Asphalt
Building
Lot Description Corner Lot, Cul-De-Sac
Sewer Public Sewer
Water Lake Michigan
New Construction false
Schools
Elementary Schools Kingsley Elementary School
Middle Schools Lincoln Junior High School
High Schools Naperville Central High School
School District 203 , 203, 203
Others
HOA Fee Include None
Ownership Fee Simple
Special Listing Condition None
Read Less
Want to know what your home might be worth? Contact us for a FREE valuation!

Our team is ready to help you sell your home for the highest possible price ASAP

© 2024 Listings courtesy of MRED as distributed by MLS GRID. All Rights Reserved.
Bought with Anthony Monfre • john greene, Realtor

GET MORE INFORMATION





