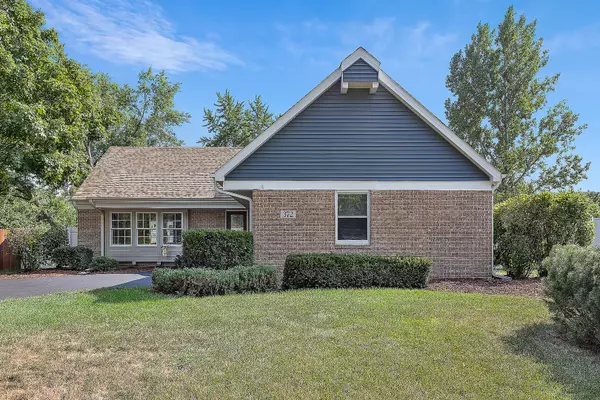$359,900
$359,900
For more information regarding the value of a property, please contact us for a free consultation.
372 CEDARBROOK RD Naperville, IL 60565
4 Beds
2 Baths
1,152 SqFt
Key Details
Sold Price $359,900
Property Type Single Family Home
Sub Type Detached Single
Listing Status Sold
Purchase Type For Sale
Square Footage 1,152 sqft
Price per Sqft $312
Subdivision Old Farm
MLS Listing ID 11207738
Sold Date 09/28/21
Style Tri-Level
Bedrooms 4
Full Baths 2
Year Built 1976
Annual Tax Amount $6,246
Tax Year 2020
Lot Size 7,840 Sqft
Lot Dimensions 65X115X75X115
Property Description
Incredibly charming residence in a prime Naperville location that exudes character throughout. Highly functional floor plan that is filled with natural sunlight. Inviting residence offers a formal living room with gleaming hardwood flooring and a lovely window bench seating for added charm. Formal dining room perfect for entertaining on a small or grand scale. Spacious kitchen with ample cabinetry, granite countertops, custom tile backsplash, a quaint eat in area for additional seating and a sliding door to NEW expansive, stamped concrete patio. Comfortable family room on teh lower level that opens to kitchen for added entertainment. Lower offers fourth bedroom, laundry area and a full, updated bathroom. Second level features private master bedroom with ample closet space and a shared full bathroom. Three additional bedrooms on the second level with plush wall to wall carpeting and plenty of closet space. Incredible backyard with a NEW fence and stamped concrete patio. Great location close to shopping, dining, expressways, schools, parks and more. Updates include: Driveway rebuilt and recoated, insulation/siding/gutters, remodeled downstairs bathroom, patio and fence. For any discerning buyer looking for a well maintained home. Call for your private showing.
Location
State IL
County Du Page
Area Naperville
Rooms
Basement None
Interior
Interior Features Hardwood Floors, Open Floorplan
Heating Natural Gas, Forced Air
Cooling Central Air
Equipment Ceiling Fan(s), Sump Pump, Radon Mitigation System
Fireplace N
Appliance Range, Microwave, Dishwasher, Refrigerator, Washer, Dryer, Disposal, Stainless Steel Appliance(s)
Laundry Gas Dryer Hookup, In Unit
Exterior
Exterior Feature Patio
Parking Features Attached
Garage Spaces 2.5
Community Features Park, Curbs, Sidewalks, Street Lights, Street Paved
Roof Type Asphalt
Building
Lot Description Fenced Yard, Landscaped
Sewer Public Sewer
Water Lake Michigan, Public
New Construction false
Schools
Elementary Schools Kingsley Elementary School
Middle Schools Lincoln Junior High School
High Schools Naperville Central High School
School District 203 , 203, 203
Others
HOA Fee Include None
Ownership Fee Simple
Special Listing Condition None
Read Less
Want to know what your home might be worth? Contact us for a FREE valuation!

Our team is ready to help you sell your home for the highest possible price ASAP

© 2024 Listings courtesy of MRED as distributed by MLS GRID. All Rights Reserved.
Bought with Penny O'Brien • Baird & Warner

GET MORE INFORMATION





