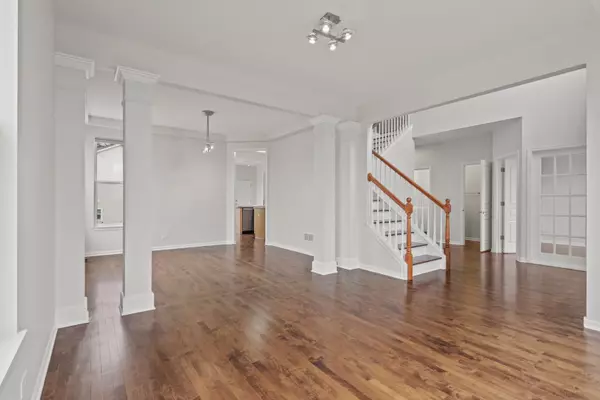$379,000
$389,999
2.8%For more information regarding the value of a property, please contact us for a free consultation.
2 Sagebrush CT Streamwood, IL 60107
6 Beds
3.5 Baths
4,199 SqFt
Key Details
Sold Price $379,000
Property Type Single Family Home
Sub Type Detached Single
Listing Status Sold
Purchase Type For Sale
Square Footage 4,199 sqft
Price per Sqft $90
Subdivision Sterling Oaks
MLS Listing ID 10668181
Sold Date 07/28/20
Style Traditional
Bedrooms 6
Full Baths 3
Half Baths 1
HOA Fees $50/mo
Year Built 2001
Annual Tax Amount $16,271
Tax Year 2018
Lot Size 0.313 Acres
Lot Dimensions 127X119X110X97
Property Description
Gorgeous custom built Executive home located on a corner lot and cul-de-sac. Featuring 6 bedrooms and 3 1/2 baths. Beautifully refinished maple and bamboo hardwood floors and new carpet throughout! The large eat in kitchen features newer stainless appliances and maple cabinets. Get ready to entertain in the huge family room with large windows and vaulted ceilings. Dual solid wood staircases lead you upstairs, where you will find a luxurious master suite with dual vanities, whirlpool tub, heated floors, and 2 huge walk-in closets with custom shelving. In addition to the three other bedrooms upstairs, there is a huge bonus room with cathedral ceilings. There is a full walk-out basement with private entrance perfect as an in-law arrangement. The basement features a 2nd kitchen, family room, 2 bedrooms and a full bath. There is plenty of room for all your toys with the huge tandem, heated, 4 car garage. New roof 2010, New water heater 2015 and tons of updates, this one will be gone soon!!! ***Owner has protested the taxes and they have been lowered to $11,799.70 for 2019****
Location
State IL
County Cook
Area Streamwood
Rooms
Basement Full, Walkout
Interior
Interior Features Vaulted/Cathedral Ceilings, Hardwood Floors, Heated Floors, In-Law Arrangement, First Floor Laundry, Walk-In Closet(s)
Heating Natural Gas, Forced Air
Cooling Central Air
Fireplaces Number 1
Fireplaces Type Gas Log
Equipment Humidifier, TV-Dish, CO Detectors, Ceiling Fan(s), Sump Pump
Fireplace Y
Appliance Range, Microwave, Dishwasher, Refrigerator, Washer, Dryer, Disposal, Stainless Steel Appliance(s)
Laundry Gas Dryer Hookup
Exterior
Exterior Feature Balcony, Deck, Patio, Storms/Screens
Garage Attached
Garage Spaces 4.0
Community Features Park, Horse-Riding Trails, Curbs, Sidewalks, Street Lights, Street Paved, Other
Waterfront false
Roof Type Asphalt
Building
Lot Description Corner Lot, Cul-De-Sac, Irregular Lot, Landscaped
Sewer Public Sewer
Water Lake Michigan
New Construction false
Schools
Elementary Schools Hilltop Elementary School
Middle Schools Canton Middle School
High Schools Streamwood High School
School District 46 , 46, 46
Others
HOA Fee Include Other
Ownership Fee Simple w/ HO Assn.
Special Listing Condition None
Read Less
Want to know what your home might be worth? Contact us for a FREE valuation!

Our team is ready to help you sell your home for the highest possible price ASAP

© 2024 Listings courtesy of MRED as distributed by MLS GRID. All Rights Reserved.
Bought with Basith Khan • Home 4 U Realty, Inc.

GET MORE INFORMATION





