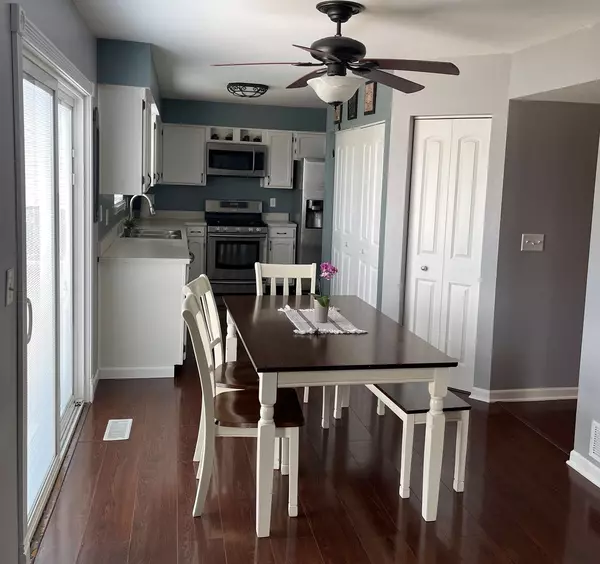$280,000
$280,000
For more information regarding the value of a property, please contact us for a free consultation.
20965 W Ardmore CIR Plainfield, IL 60544
3 Beds
2.5 Baths
1,658 SqFt
Key Details
Sold Price $280,000
Property Type Single Family Home
Sub Type Detached Single
Listing Status Sold
Purchase Type For Sale
Square Footage 1,658 sqft
Price per Sqft $168
Subdivision Lakewood Falls
MLS Listing ID 11180075
Sold Date 09/23/21
Bedrooms 3
Full Baths 2
Half Baths 1
HOA Fees $65/mo
Year Built 1995
Annual Tax Amount $5,907
Tax Year 2019
Lot Size 8,276 Sqft
Lot Dimensions 49X24X115X140
Property Description
Want to live in a truly great neighborhood with no houses behind you? Want a beautiful 30' pool and deck to splash and play in? Want a fully-fenced yard for Fido and the kids? Want a huge easement behind your home to use as an extension of your own backyard when entertaining? Well then, I guess you can write up the contract now! This gem in Plainfield has it all! 3 bedrooms, 2.5 bathrooms (2 of which have recently been renovated), private master bathroom, stainless steel appliances in the kitchen, and freshly painted in beautiful neutrals throughout. Better call soon or someone else is going to be sunbathing in your pool!
Location
State IL
County Will
Area Plainfield
Rooms
Basement None
Interior
Interior Features Wood Laminate Floors, First Floor Laundry, Open Floorplan, Drapes/Blinds, Some Storm Doors
Heating Natural Gas, Forced Air
Cooling Central Air
Equipment Ceiling Fan(s)
Fireplace N
Appliance Range, Microwave, Dishwasher, Refrigerator, Washer, Dryer, Stainless Steel Appliance(s)
Laundry Laundry Closet
Exterior
Exterior Feature Deck, Patio, Above Ground Pool
Parking Features Attached
Garage Spaces 2.0
Community Features Clubhouse, Park, Curbs, Sidewalks, Street Lights, Street Paved
Roof Type Asphalt
Building
Lot Description Fenced Yard, Backs to Open Grnd, Outdoor Lighting, Sidewalks, Streetlights, Wood Fence
Sewer Public Sewer
Water Public
New Construction false
Schools
Elementary Schools Beverly Skoff Elementary School
Middle Schools John J Lukancic Middle School
High Schools Romeoville High School
School District 365U , 365U, 365U
Others
HOA Fee Include Clubhouse
Ownership Fee Simple w/ HO Assn.
Special Listing Condition None
Read Less
Want to know what your home might be worth? Contact us for a FREE valuation!

Our team is ready to help you sell your home for the highest possible price ASAP

© 2025 Listings courtesy of MRED as distributed by MLS GRID. All Rights Reserved.
Bought with Amelia Bodie • Keller Williams Preferred Rlty
GET MORE INFORMATION





