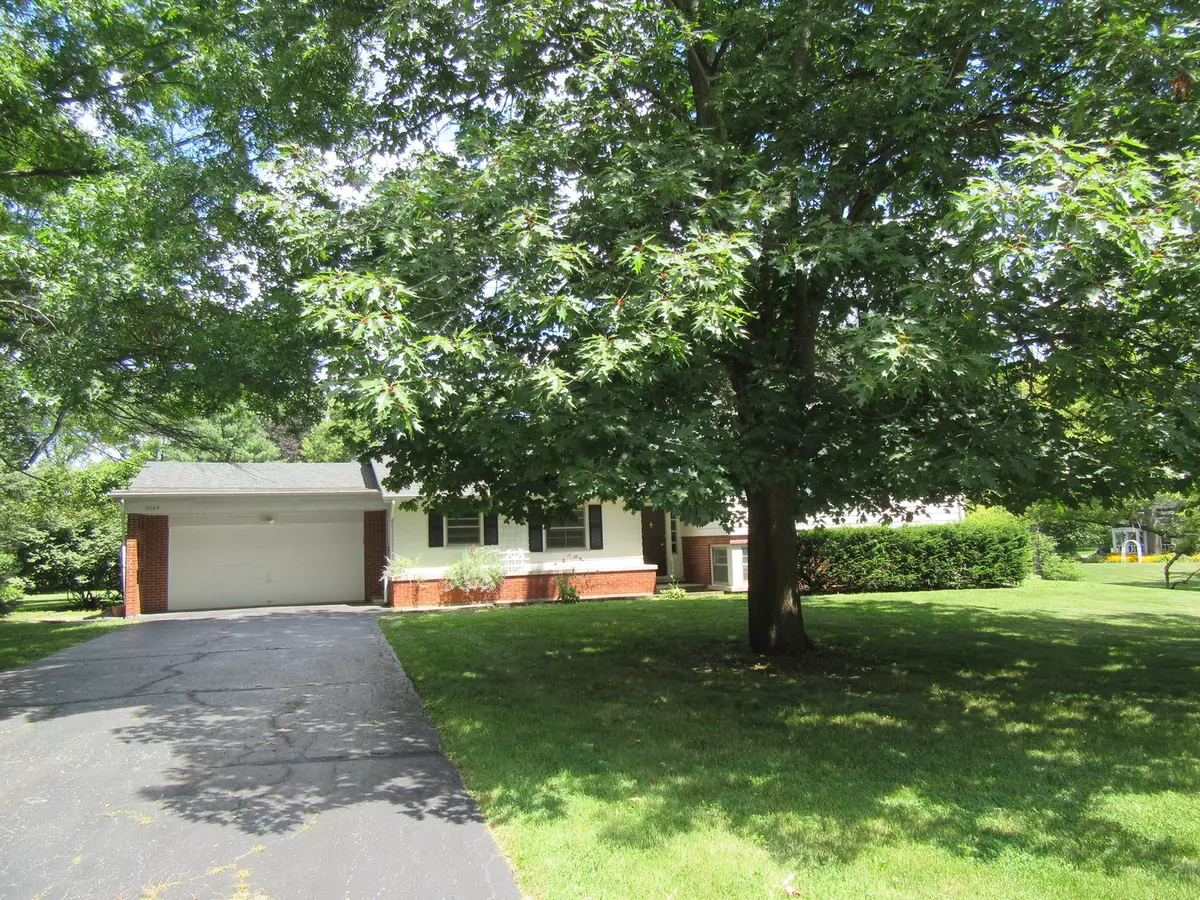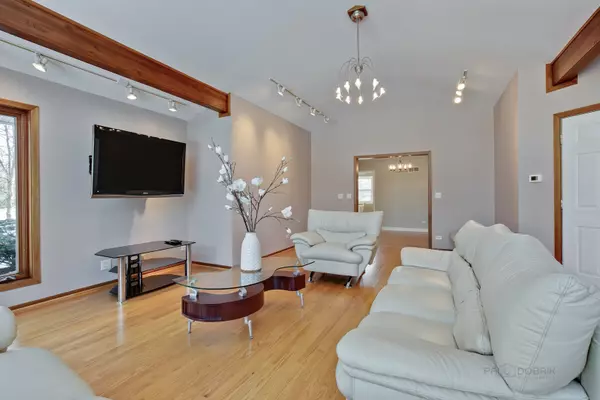$410,000
$419,900
2.4%For more information regarding the value of a property, please contact us for a free consultation.
3264 Monticello LN Long Grove, IL 60047
3 Beds
2 Baths
2,080 SqFt
Key Details
Sold Price $410,000
Property Type Single Family Home
Sub Type Detached Single
Listing Status Sold
Purchase Type For Sale
Square Footage 2,080 sqft
Price per Sqft $197
Subdivision Mardan
MLS Listing ID 11177706
Sold Date 09/22/21
Style Contemporary
Bedrooms 3
Full Baths 2
Year Built 1957
Annual Tax Amount $11,585
Tax Year 2020
Lot Size 0.849 Acres
Lot Dimensions 240X160X220X107X35
Property Description
Beautiful Home in Desirable Mardan Estates of Long Grove! Gorgeous Family Room with Cathedral Ceiling, Wall of windows And Door to Large Deck 23x14. Living room overlooking beautiful backyard with mature trees. Formal Dining Room * Wall Sconces. Kitchen with Breakfast area and European Cabinets * Fully Applianced. Second Floor 3 bedrooms and full bathroom with double sink. Closet organizers and mirrored doors. Hardwood Floor throughout The First and Second Floors, except Ceramic Tile in the Kitchen. Finished Lower Level with New Engineering Floor and Cozy Entertainment Room With Wood-burning Fireplace ,Full Bathroom. Roof-2016.One Sump Pump-2019.Second Sump Pump-2020.Two Car Attached Garage with extra storage. Wonderful Cul- De- Sac Location. Gorgeous 36,998 Sq Ft Lot ! Close to Historic Long Grove and Festivals, Shopping, Restaurants and Entertainment. Award Winning Schools- district 96 -Kildeer*Woodlawn and Stevenson District 125.
Location
State IL
County Lake
Area Hawthorn Woods / Lake Zurich / Kildeer / Long Grove
Rooms
Basement Partial, English
Interior
Interior Features Vaulted/Cathedral Ceilings, Hardwood Floors
Heating Natural Gas, Forced Air, Sep Heating Systems - 2+, Indv Controls, Zoned
Cooling Central Air, Zoned
Fireplaces Number 1
Fireplaces Type Wood Burning, Attached Fireplace Doors/Screen
Equipment CO Detectors, Ceiling Fan(s), Sump Pump
Fireplace Y
Appliance Range, Microwave, Dishwasher, Refrigerator, Washer, Dryer, Disposal, Cooktop
Laundry In Unit, Sink
Exterior
Exterior Feature Deck, Storms/Screens
Parking Features Attached
Garage Spaces 2.0
Community Features Curbs, Sidewalks, Street Paved
Roof Type Asphalt
Building
Lot Description Cul-De-Sac, Wooded, Mature Trees
Sewer Septic-Private
Water Private Well
New Construction false
Schools
Elementary Schools Kildeer Countryside Elementary S
Middle Schools Woodlawn Middle School
High Schools Adlai E Stevenson High School
School District 96 , 96, 125
Others
HOA Fee Include None
Ownership Fee Simple
Special Listing Condition None
Read Less
Want to know what your home might be worth? Contact us for a FREE valuation!

Our team is ready to help you sell your home for the highest possible price ASAP

© 2025 Listings courtesy of MRED as distributed by MLS GRID. All Rights Reserved.
Bought with Peter Babjak • Sky High Real Estate Inc.
GET MORE INFORMATION





