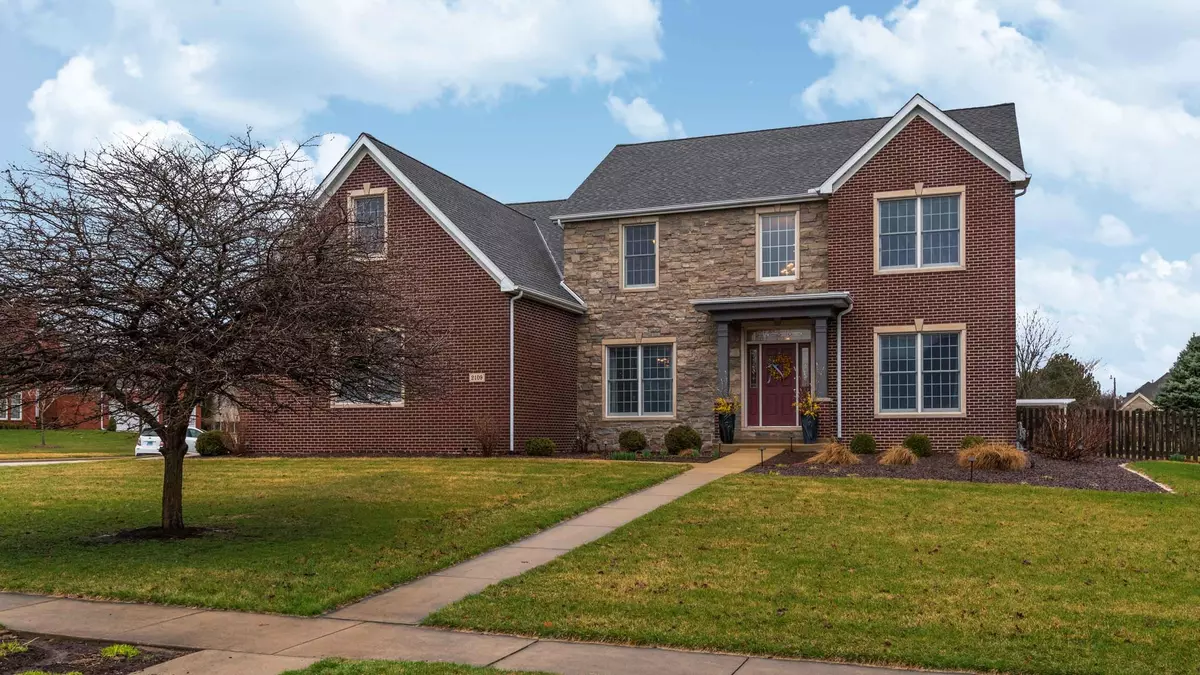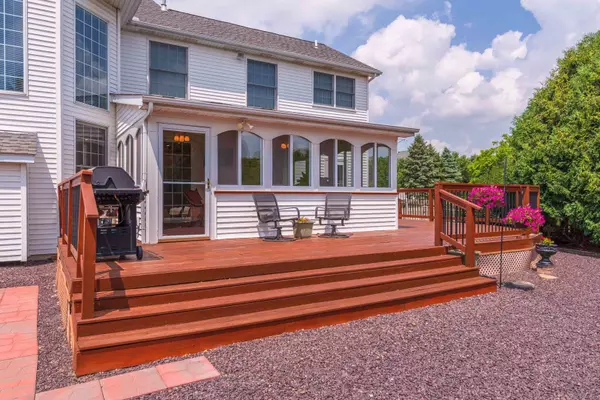$375,000
$386,501
3.0%For more information regarding the value of a property, please contact us for a free consultation.
2109 Cinnamon LN Bloomington, IL 61704
5 Beds
4 Baths
6,030 SqFt
Key Details
Sold Price $375,000
Property Type Single Family Home
Sub Type Detached Single
Listing Status Sold
Purchase Type For Sale
Square Footage 6,030 sqft
Price per Sqft $62
Subdivision Hawthorne Hills
MLS Listing ID 10673112
Sold Date 10/02/20
Style Traditional
Bedrooms 5
Full Baths 4
HOA Fees $29/ann
Year Built 1994
Annual Tax Amount $11,410
Tax Year 2018
Lot Size 0.567 Acres
Lot Dimensions 147 X 170
Property Description
Looking for a spacious, quality built house in a great location with wonderful schools for an amazing price? 2109 Cinnamon Lane, one owner, custom built with pride of ownership throughout sits on a private half acre corner lot in Hawthorne Hills, one of the most desirable neighborhoods in Bloomington. Enjoy the gorgeous open floor plan with 2 story foyer, 2 story large family room open to the huge eat-in kitchen ideal for family gatherings and entertainment! Freshly painted dining room and kitchen and replaced light fixtures in foyer and formal dining room in August 2020. The gorgeous Florida room off of the kitchen is another fun area to spend your quality time to enjoy the gorgeous private backyard with a beautiful waterfall pond, large deck and a nice raised garden & a hot tub. Main floor also features an office/bedroom and a convenient full bath right next to it. Second floor has four huge bedrooms; master suite with double door, and 32X14 closet which includes 13X14 extra space for your needs; Three more large bedrooms and a full bath. Basement is finished & includes a full bath, kitchenette 12X12, wired for sound, possible 6th bedroom (by enlarging the window) and 18X33 family/theater room. Gorgeous curb appeal with Brick and stone front installed in 2014, Anderson windows, Geothermal and more to explore at the house!! Neighborhood has a lot to offer as well, a nice park and tennis courts. Do not miss out and call for appointment to see it in person!
Location
State IL
County Mc Lean
Area Bloomington
Rooms
Basement Full
Interior
Interior Features Vaulted/Cathedral Ceilings, Hot Tub, Hardwood Floors, First Floor Bedroom, First Floor Laundry, First Floor Full Bath, Built-in Features, Walk-In Closet(s)
Heating Geothermal
Cooling Geothermal
Fireplaces Number 1
Fireplaces Type Attached Fireplace Doors/Screen, Gas Log, Gas Starter
Equipment Central Vacuum, TV-Cable, TV Antenna, Security System, Intercom, CO Detectors, Ceiling Fan(s), Sump Pump, Air Purifier, Multiple Water Heaters
Fireplace Y
Appliance Double Oven, Microwave, Dishwasher, Refrigerator
Laundry Electric Dryer Hookup, Laundry Chute, Laundry Closet
Exterior
Exterior Feature Deck, Patio, Hot Tub, Brick Paver Patio, Storms/Screens
Parking Features Attached
Garage Spaces 3.0
Community Features Park, Tennis Court(s), Lake, Dock, Curbs, Sidewalks, Street Lights, Street Paved
Roof Type Asphalt
Building
Lot Description Corner Lot, Fenced Yard, Mature Trees
Sewer Public Sewer
Water Public
New Construction false
Schools
Elementary Schools Northpoint Elementary
Middle Schools Kingsley Jr High
High Schools Normal Community High School
School District 5 , 5, 5
Others
HOA Fee Include Insurance
Ownership Fee Simple w/ HO Assn.
Special Listing Condition Home Warranty
Read Less
Want to know what your home might be worth? Contact us for a FREE valuation!

Our team is ready to help you sell your home for the highest possible price ASAP

© 2024 Listings courtesy of MRED as distributed by MLS GRID. All Rights Reserved.
Bought with Lana Miller • Berkshire Hathaway Central Illinois Realtors

GET MORE INFORMATION





