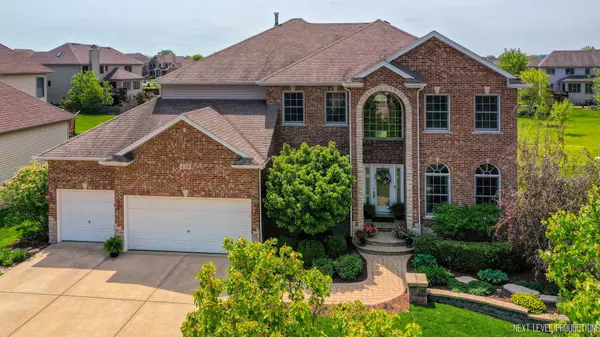$485,000
$499,900
3.0%For more information regarding the value of a property, please contact us for a free consultation.
438 Deerfield DR Oswego, IL 60543
5 Beds
3 Baths
3,072 SqFt
Key Details
Sold Price $485,000
Property Type Single Family Home
Sub Type Detached Single
Listing Status Sold
Purchase Type For Sale
Square Footage 3,072 sqft
Price per Sqft $157
Subdivision Deerpath Trails
MLS Listing ID 11180758
Sold Date 09/17/21
Style Georgian
Bedrooms 5
Full Baths 3
HOA Fees $11/ann
Year Built 2006
Annual Tax Amount $12,197
Tax Year 2020
Lot Size 0.360 Acres
Lot Dimensions 69.09 X 4.95 X 167.99 X 94.87 X 180.42
Property Description
Stunning custom-built home on a quiet street in Deerpath Trails. Beautiful brick front presentation with an arch over the front porch. Dramatic 2 story entryway welcomes you to this lovely home. Bright and airy, flooded with natural light all day long. Painted in neutral soft colors. First floor Bedroom that can be used as a home office or Den if necessary and a first floor full bath. Gorgeous hardwood floors throughout the first floor, cathedral ceilings in the family room complete with a wood burning fireplace. A jaw dropping gourmet kitchen offers a double oven, maple cabinetry, granite countertops and top of the line appliances. The elegant Owners Suite is beautiful offering a luxury bath and a huge walk-in closet. The additional bedrooms are roomy with ample closet space. A full deep pour English basement just waiting for your finishing touches. The outdoor space is phenomenal! Low maintenance Trex Deck overlooks a huge park-like yard. So much privacy here! This home has been meticulously maintained and cared for. Great location near shopping and dining. Award winning Oswego Schools! Enjoy everything Oswego has to offer, outdoor concerts, festivals, Farmers Market, walking paths, Bike Trails, Prairie Point Park Splash Pad, and more! Coming Fall of 2021 a brand new neighborhood park in Deerpath Trails complete with a ball park, splash pad and playground! This is a wonderful neighborhood to call home! Call for your appointment today and start making memories in your new home! **SSA is included in the tax bill $1.26 per year**
Location
State IL
County Kendall
Area Oswego
Rooms
Basement Full, English
Interior
Interior Features Vaulted/Cathedral Ceilings, Skylight(s), Hardwood Floors, First Floor Bedroom, First Floor Laundry, First Floor Full Bath, Built-in Features, Walk-In Closet(s), Coffered Ceiling(s), Open Floorplan, Granite Counters
Heating Natural Gas, Forced Air
Cooling Central Air
Fireplaces Number 1
Fireplaces Type Wood Burning
Equipment Ceiling Fan(s), Sump Pump
Fireplace Y
Appliance Double Oven, Microwave, Dishwasher, Refrigerator, Disposal, Cooktop
Laundry Sink
Exterior
Exterior Feature Deck, Patio
Parking Features Attached
Garage Spaces 3.0
Community Features Park, Sidewalks, Street Paved
Roof Type Asphalt
Building
Lot Description Landscaped, Outdoor Lighting
Sewer Sewer-Storm
Water Public
New Construction false
Schools
Elementary Schools Prairie Point Elementary School
Middle Schools Traughber Junior High School
High Schools Oswego High School
School District 308 , 308, 308
Others
HOA Fee Include Insurance
Ownership Fee Simple
Special Listing Condition None
Read Less
Want to know what your home might be worth? Contact us for a FREE valuation!

Our team is ready to help you sell your home for the highest possible price ASAP

© 2024 Listings courtesy of MRED as distributed by MLS GRID. All Rights Reserved.
Bought with Chad Cutshall • Real People Realty

GET MORE INFORMATION





