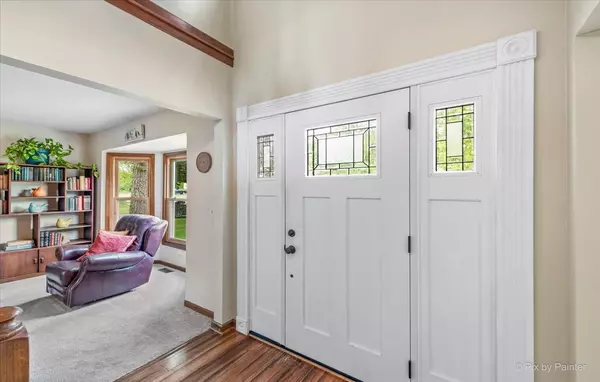$325,000
$324,900
For more information regarding the value of a property, please contact us for a free consultation.
1178 Hanover DR Batavia, IL 60510
4 Beds
2.5 Baths
1,976 SqFt
Key Details
Sold Price $325,000
Property Type Single Family Home
Sub Type Detached Single
Listing Status Sold
Purchase Type For Sale
Square Footage 1,976 sqft
Price per Sqft $164
Subdivision Cherry Park
MLS Listing ID 11154890
Sold Date 09/10/21
Bedrooms 4
Full Baths 2
Half Baths 1
Year Built 1987
Annual Tax Amount $7,956
Tax Year 2020
Lot Size 9,583 Sqft
Lot Dimensions 80X120
Property Description
A rare find in Cherry Park! Home includes 4 bedrooms, 2.5 baths, full basement, and magical oasis in the backyard. Beautiful exterior elevation with newer entry door and sidelights. Walk through the front door to 2-story entry with an abundance of light. New neutral paint throughout. Newer bamboo hardwood floors in entry/kitchen/dining room. Formal dining room with bay window for all your holiday festivities and newer windows. 9' ceilings throughout first floor. Kitchen has an abundance of Hickory cabinetry with stainless steel appliances and vaulted ceiling. Brita water system in kitchen sink and butler's pantry with whitewashed cabinets. Pantry closet and loads of counterspace including breakfast bar. The eat-in kitchen overflows with natural light provided by two patio doors to enter that amazing outdoor oasis. Newer Andersen patio doors. Mud room with plenty of cabinets/storage off the kitchen to the garage. Kitchen opens to family room with new carpet and brick fireplace. Double glass French door entry to living room with newer Bay windows and new carpet. Oversized powder room with hardwood floors. Walk up to the second floor with full oak rails. Secondary bath has been remodeled with tub/shower combo, shiplap, and new flooring. Enter primary bedroom through French doors with walk in closet and full primary bath. All good-sized secondary bedrooms. Second bedroom has new barn door closet and natural light for a hobby/art/office room. Full basement includes water softener, humidifier, and sump pump. An abundance of storage including crawl space. Washer/dryer are included. The BACKYARD is a showstopper. 6' privacy fence with dual gates encompasses this garden oasis, lush, beautiful landscaping with a 15 x 20 concrete stamped patio, garden, and firepit. Separate grilling area off the kitchen. The grand finale is the seasonal solarium with Hot Springs hot tub. Picture yourself spending many evenings sipping your favorite beverage and enjoying this oasis. Microwave, carpet family/living room, whole house interior paint, and secondary full bath remodel (2021), Bay windows replaced and Dryer (2020), Water heater (2019), Washer and Hot Tub (2018), Range (2016), kitchen remodel (2007). Come visit this fabulous property, a must see in person to fully appreciate. Close to parks & just steps away from the Prairie Path. Easy walk to both the Elementary and Middle Schools. 45-minute drive to either O'Hare or Midway Airport. Minutes away from I88.
Location
State IL
County Kane
Area Batavia
Rooms
Basement Full
Interior
Interior Features Vaulted/Cathedral Ceilings, Hardwood Floors, Walk-In Closet(s), Ceiling - 9 Foot, Drapes/Blinds, Separate Dining Room
Heating Natural Gas, Forced Air
Cooling Central Air
Fireplaces Number 1
Fireplaces Type Gas Log, Gas Starter
Equipment Humidifier, Water-Softener Owned, Ceiling Fan(s), Sump Pump
Fireplace Y
Appliance Range, Microwave, Dishwasher, Refrigerator, Disposal, Stainless Steel Appliance(s)
Laundry Gas Dryer Hookup
Exterior
Exterior Feature Patio, Hot Tub, Stamped Concrete Patio, Storms/Screens, Fire Pit
Parking Features Attached
Garage Spaces 2.0
Community Features Park, Curbs, Sidewalks, Street Lights, Street Paved
Building
Lot Description Fenced Yard, Landscaped, Garden, Wood Fence
Sewer Public Sewer
Water Public
New Construction false
Schools
Elementary Schools Hoover Wood Elementary School
Middle Schools Sam Rotolo Middle School Of Bat
High Schools Batavia Sr High School
School District 101 , 101, 101
Others
HOA Fee Include None
Ownership Fee Simple
Special Listing Condition None
Read Less
Want to know what your home might be worth? Contact us for a FREE valuation!

Our team is ready to help you sell your home for the highest possible price ASAP

© 2025 Listings courtesy of MRED as distributed by MLS GRID. All Rights Reserved.
Bought with Ralph Binetti • RE/MAX Suburban
GET MORE INFORMATION





