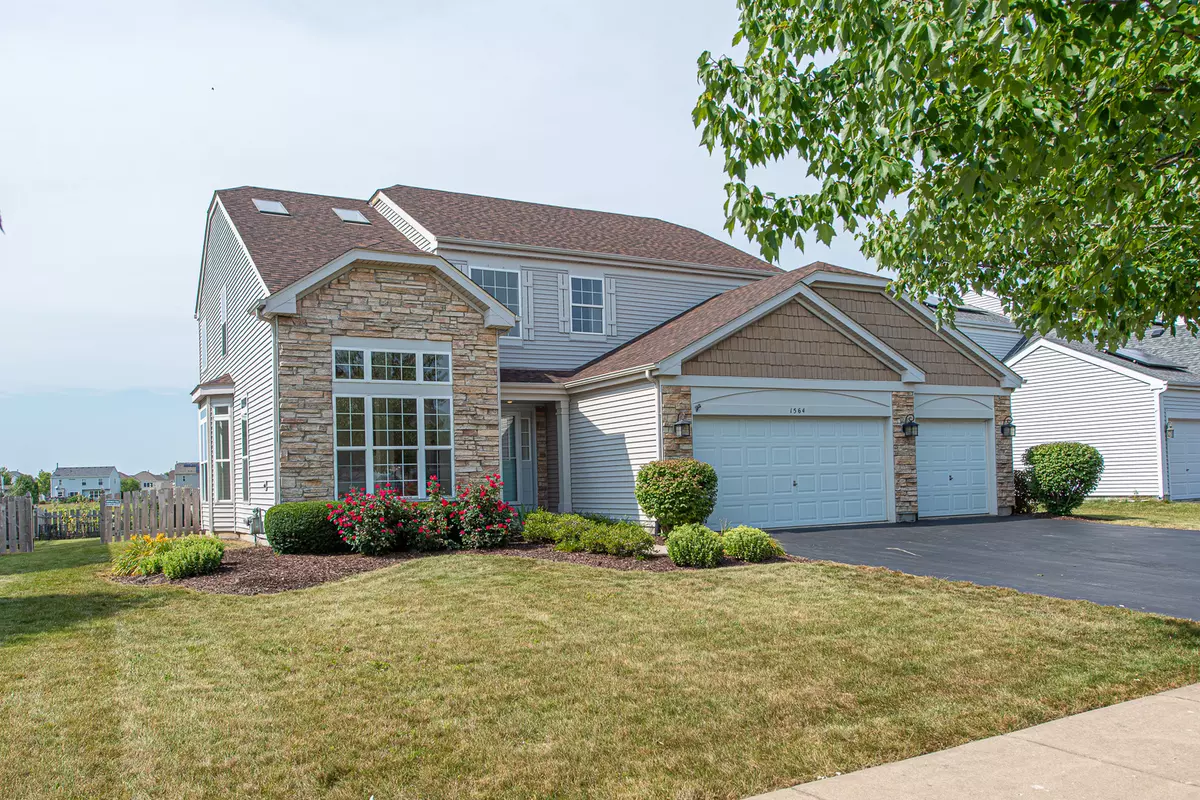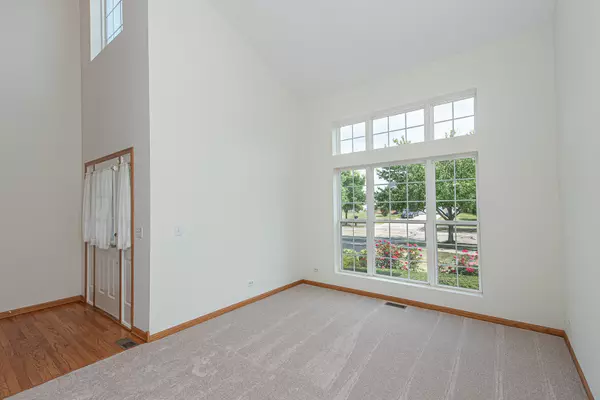$385,000
$365,000
5.5%For more information regarding the value of a property, please contact us for a free consultation.
1564 Parkside DR Bolingbrook, IL 60490
3 Beds
2.5 Baths
2,659 SqFt
Key Details
Sold Price $385,000
Property Type Single Family Home
Sub Type Detached Single
Listing Status Sold
Purchase Type For Sale
Square Footage 2,659 sqft
Price per Sqft $144
Subdivision Bloomfield West
MLS Listing ID 11171962
Sold Date 09/07/21
Style Traditional
Bedrooms 3
Full Baths 2
Half Baths 1
HOA Fees $12/ann
Year Built 2002
Annual Tax Amount $10,268
Tax Year 2020
Lot Size 8,973 Sqft
Lot Dimensions 70X130
Property Description
Move right into this Prairiestone model in Bloomfield West Subdivision. Hardwood flooring (recently refinished) flows from the 2- story foyer into the large eat-in Kitchen. Vaulted ceiling in the living room with floor-to-ceiling windows! Formal dining room with bay window. The kitchen with tons of cabinets, pantry, and island opens to the extended family room with a beautiful stone fireplace. Main floor office/den. 2nd-floor loft (easily converted to 4th bedroom) with skylights overlooks the living room. Generously sized additional bedrooms. Large Master bedroom suite with vaulted ceiling, walk-in closet with built-in organization plus bonus closet, spacious sitting room, and master bath with jetted tub, separate shower, dual sink vanity, and skylight. Full partially finished basement with rec area, bar area, additional room ideal for exercise, game room or 2nd office, and plenty of storage! Enjoy the paver patio in the premium lot overlooking the pond! Main floor laundry. 3 car garage. Freshly painted and new carpet throughout! New roof 2019. Plainfield School District 202! Close to everything- dining, shopping, I-55 & I-355!
Location
State IL
County Will
Area Bolingbrook
Rooms
Basement Full
Interior
Interior Features Vaulted/Cathedral Ceilings, Skylight(s), Hardwood Floors, First Floor Laundry, Walk-In Closet(s)
Heating Natural Gas, Forced Air
Cooling Central Air
Fireplaces Number 1
Fireplaces Type Wood Burning, Gas Starter
Equipment CO Detectors, Ceiling Fan(s), Sump Pump
Fireplace Y
Appliance Range, Microwave, Dishwasher, Refrigerator, Washer, Dryer, Disposal
Laundry In Unit, Sink
Exterior
Exterior Feature Patio
Garage Attached
Garage Spaces 3.0
Community Features Lake, Curbs, Sidewalks, Street Lights, Street Paved
Waterfront true
Roof Type Asphalt
Building
Lot Description Pond(s), Water View
Sewer Public Sewer
Water Lake Michigan
New Construction false
Schools
Elementary Schools Bess Eichelberger Elementary Sch
Middle Schools John F Kennedy Middle School
High Schools Plainfield East High School
School District 202 , 202, 202
Others
HOA Fee Include Insurance
Ownership Fee Simple w/ HO Assn.
Special Listing Condition None
Read Less
Want to know what your home might be worth? Contact us for a FREE valuation!

Our team is ready to help you sell your home for the highest possible price ASAP

© 2024 Listings courtesy of MRED as distributed by MLS GRID. All Rights Reserved.
Bought with Dalia Abdelaziz • USA Realty Group Inc

GET MORE INFORMATION





