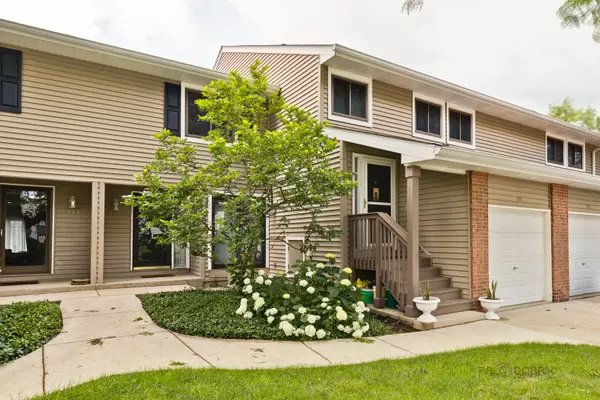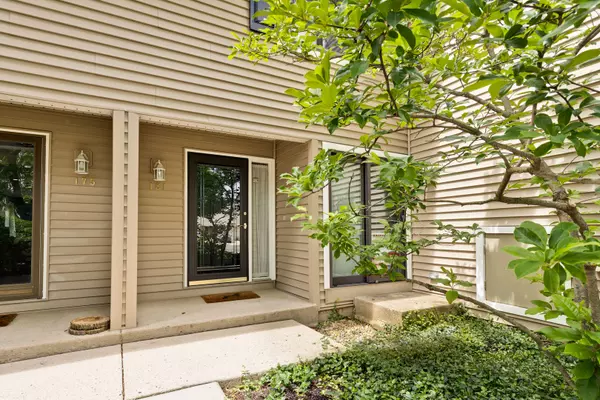$225,000
$220,000
2.3%For more information regarding the value of a property, please contact us for a free consultation.
181 W Fabish DR Buffalo Grove, IL 60089
2 Beds
2 Baths
1,238 SqFt
Key Details
Sold Price $225,000
Property Type Townhouse
Sub Type Townhouse-Ranch
Listing Status Sold
Purchase Type For Sale
Square Footage 1,238 sqft
Price per Sqft $181
Subdivision Hidden Lake
MLS Listing ID 11073813
Sold Date 08/18/21
Bedrooms 2
Full Baths 2
HOA Fees $362/mo
Rental Info No
Year Built 1984
Annual Tax Amount $5,206
Tax Year 2020
Lot Dimensions COMMON
Property Description
Cancelled Open to the public 7-25-2021. Home Under Contract. Gorgeous, beautifully updated 2 bedroom ranch featuring 2 full baths. Fantastic location in Buffalo Grove in "Hidden Lake". Located off of a side street, the private entrance townhome also has a large 19' deck (made of composite decking material) and perfect for all kinds of entertaining. As the home is a ranch, the deck offers access directly from the backyard which allows expanded entertaining space. Parquet flooring in foyer, laminate flooring (6-2021) in the kitchen and laundry area, wood flooring in living and dining areas, all bedrooms too. The living room also features a corner fireplace with a ceramic hearth and wood mantel. If you enjoy large gatherings, you'll especially like the open area for the dining room (perfect for long tables and perhaps your favorite hutch). The kitchen eat-in area in the kitchen also features a 6' sliding glasses door & is freshly painted. The kitchen cabinets have also been freshly painted in white and a brand new quartz countertop allows for the abundant counter surface. Don't miss the convenient pantry and you'll love the laundry room with full-size machines (washer & dryer), furnace and water heater too. BONUS STORAGE and direct entry to your garage. When entering the master bedroom, you'll be greeted by French Doors. The surprise is just around the corner with a master en-suite that has been completely remodeled over the last few months with a full-size (double size) shower, rolling shower door, and two-sink vanity. There's room for storage in 'His' and 'hers' closets too. You may find yourself hanging out in the master bath just so you don't miss the gorgeous details including the HGTV style tile floor. The second bedroom can easily double as... an office/second family room/den/library. The second full bath features a brand new vanity and sink. The 9'+ceilings in the dining and living room have a painted finish and wood-painted wainscoting. ENJOY THE WALKING PATHS, BIKE TRAILS, AND MANICURED GROUNDS! GREAT LOCATION! CONVENIENT TO B.G. FITNESS CENTER, SKY FITNESS, MIKE RYLKO COMMUNITY PARK, COMMUTER TRAIN, AND SHOPPING. AWARD-WINNING SCHOOLS INCLUDE DISTRICT 102 & STEVENSON H.S.! LIGHT, AIRY AND OPEN DESIGN IS SURE TO COMPLEMENT ANY DECOR! CHERISHED SOUTHERN EXPOSURE! ENJOY MAINTENANCE-FREE LIVING AND A CAREFREE LIFESTYLE! PROFESSIONALLY MANAGED.
Location
State IL
County Lake
Area Buffalo Grove
Rooms
Basement None
Interior
Interior Features Hardwood Floors, Wood Laminate Floors, First Floor Bedroom, First Floor Laundry, Laundry Hook-Up in Unit, Storage
Heating Natural Gas, Forced Air
Cooling Central Air
Fireplaces Number 1
Fireplaces Type Wood Burning
Equipment TV-Cable, CO Detectors, Ceiling Fan(s)
Fireplace Y
Appliance Range, Microwave, Dishwasher, Refrigerator
Laundry Gas Dryer Hookup, In Unit
Exterior
Exterior Feature Deck
Garage Attached
Garage Spaces 1.0
Amenities Available Park, Pool
Waterfront false
Roof Type Asphalt
Parking Type Driveway
Building
Lot Description Common Grounds, Landscaped
Story 1
Sewer Public Sewer, Sewer-Storm
Water Lake Michigan
New Construction false
Schools
Elementary Schools Tripp School
High Schools Adlai E Stevenson High School
School District 102 , 102, 125
Others
HOA Fee Include Water,Insurance,Pool,Exterior Maintenance,Lawn Care,Scavenger,Snow Removal
Ownership Condo
Special Listing Condition None
Pets Description Cats OK, Dogs OK
Read Less
Want to know what your home might be worth? Contact us for a FREE valuation!

Our team is ready to help you sell your home for the highest possible price ASAP

© 2024 Listings courtesy of MRED as distributed by MLS GRID. All Rights Reserved.
Bought with James Barclay • Dream Town Realty

GET MORE INFORMATION





