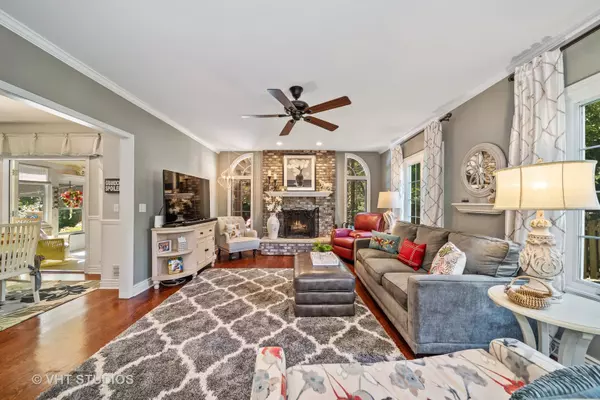$410,000
$429,000
4.4%For more information regarding the value of a property, please contact us for a free consultation.
1170 Liberty AVE Cary, IL 60013
4 Beds
4 Baths
2,683 SqFt
Key Details
Sold Price $410,000
Property Type Single Family Home
Sub Type Detached Single
Listing Status Sold
Purchase Type For Sale
Square Footage 2,683 sqft
Price per Sqft $152
Subdivision Patriot Woods
MLS Listing ID 10640212
Sold Date 05/13/20
Style Contemporary
Bedrooms 4
Full Baths 4
Year Built 1989
Annual Tax Amount $10,382
Tax Year 2018
Lot Size 0.390 Acres
Lot Dimensions 56X147X86X155
Property Description
2-story home with bedroom and full bath on main level. 4 BR's, 4 Baths, 2 fireplaces - on private lot and pool paradise in sought after Patriot Woods. You will love this established New England style neighborhood. Home in immaculate condition completely remodeled in 2014-2016. 2-story foyer with TRADITIONAL floor plan and 9' ceilings. NEW: Kitchen 42" cabinets with/ SS appliances, double oven, under cabinet microwave, and chimney vent. Hardwood Floors on main and 2nd level, new carpeting all bedrooms, Decorator Trim Package, wainscot, canned lighting entire main floor, added junior suite connecting to main floor full bath - Handicap Accessible. Freshly painted t/o including exterior cedar siding, New roof and skylights, sprinkler system, and some newer windows. Enjoy the 3-season porch, beautiful IN-GROUND SALT WATER POOL AND Hot Tub. Fenced yard w/brick pavers,backing to wooded area. Convenient location close to trails, metra, schools, and stores. Walk to Cary Jr. High and Cary Grove H.S. Move to one of Cary's hidden gems, Patriot Woods, in Cary's highly rated schools!
Location
State IL
County Mc Henry
Area Cary / Oakwood Hills / Trout Valley
Rooms
Basement Full
Interior
Interior Features Vaulted/Cathedral Ceilings, Skylight(s), Hot Tub, Hardwood Floors, First Floor Bedroom, In-Law Arrangement, First Floor Laundry, Second Floor Laundry, First Floor Full Bath, Walk-In Closet(s)
Heating Natural Gas, Forced Air
Cooling Central Air
Fireplaces Number 2
Fireplaces Type Wood Burning, Gas Log, Gas Starter
Equipment Humidifier, Water-Softener Owned, Ceiling Fan(s), Sump Pump, Sprinkler-Lawn, Radon Mitigation System
Fireplace Y
Appliance Double Oven, Range, Microwave, Dishwasher, Refrigerator, Washer, Dryer, Disposal, Stainless Steel Appliance(s), Cooktop, Range Hood, Water Softener Owned
Exterior
Exterior Feature Patio, Hot Tub, Porch Screened, Stamped Concrete Patio, Brick Paver Patio, In Ground Pool, Storms/Screens, Outdoor Grill
Garage Attached
Garage Spaces 2.5
Community Features Park, Curbs, Sidewalks, Street Lights, Street Paved
Waterfront false
Roof Type Asphalt
Building
Lot Description Fenced Yard, Forest Preserve Adjacent, Landscaped, Park Adjacent, Wooded, Mature Trees
Sewer Public Sewer
Water Public
New Construction false
Schools
Elementary Schools Deer Path Elementary School
Middle Schools Cary Junior High School
High Schools Cary-Grove Community High School
School District 26 , 26, 155
Others
HOA Fee Include None
Ownership Fee Simple
Special Listing Condition None
Read Less
Want to know what your home might be worth? Contact us for a FREE valuation!

Our team is ready to help you sell your home for the highest possible price ASAP

© 2024 Listings courtesy of MRED as distributed by MLS GRID. All Rights Reserved.
Bought with Sharon Poisel • Baird & Warner

GET MORE INFORMATION





