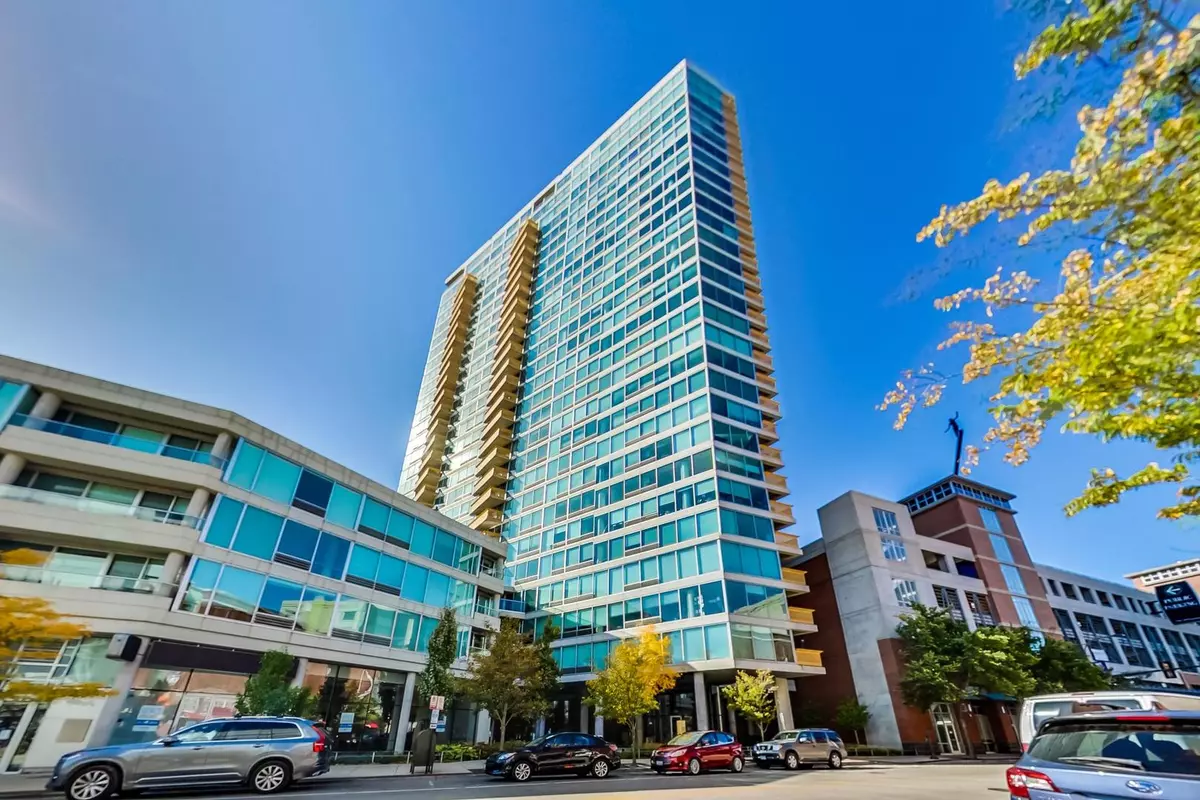$506,000
$535,000
5.4%For more information regarding the value of a property, please contact us for a free consultation.
1720 Maple AVE #550 Evanston, IL 60201
3 Beds
2 Baths
1,815 SqFt
Key Details
Sold Price $506,000
Property Type Condo
Sub Type Condo
Listing Status Sold
Purchase Type For Sale
Square Footage 1,815 sqft
Price per Sqft $278
Subdivision Optima Views
MLS Listing ID 11082350
Sold Date 08/27/21
Bedrooms 3
Full Baths 2
HOA Fees $786/mo
Rental Info Yes
Year Built 2002
Annual Tax Amount $11,171
Tax Year 2019
Lot Dimensions COMMON
Property Description
Welcome to Optima Views! Located in the heart of Downtown Evanston. You are greeted by a large entry foyer that opens to a sun filled great room - perfect for enjoying views from living room and casual dinners from the dining area. The large kitchen has great counter space, double ovens, lots of cabinets and is adjoined by comfy family room (could double as formal dining room). The split bedroom floor plan is perfect for today's lifestyle. The gracious primary bedroom has generous closet space and large ensuite bathroom featuring a double sink vanity, walk-in spa tub and separate shower. Two additional bedrooms and hall bath are tucked away down separate hall with good closets and storage. In unit laundry. Parking (#173) and storage on 3rd level. Across from movie theaters, close to trains, NWU, lake, Whole Foods, great restaurants and shopping. Full amenity building with 24/7 door-person, sundeck, work out facilities and indoor pool. A+ lifestyle building!
Location
State IL
County Cook
Area Evanston
Rooms
Basement None
Interior
Interior Features Hot Tub, Elevator, First Floor Laundry, Laundry Hook-Up in Unit, Storage, Walk-In Closet(s)
Heating Natural Gas, Forced Air, Indv Controls
Cooling Central Air
Equipment Ceiling Fan(s)
Fireplace N
Appliance Double Oven, Microwave, Dishwasher, Refrigerator, Washer, Dryer, Disposal
Laundry In Unit
Exterior
Exterior Feature Balcony, Above Ground Pool
Parking Features Attached
Garage Spaces 1.0
Amenities Available Door Person, Elevator(s), Exercise Room, Storage, Health Club, On Site Manager/Engineer, Party Room, Sundeck, Indoor Pool, Service Elevator(s), Elevator(s)
Building
Story 28
Sewer Public Sewer
Water Lake Michigan
New Construction false
Schools
Elementary Schools Dewey Elementary School
Middle Schools Nichols Middle School
High Schools Evanston Twp High School
School District 65 , 65, 202
Others
HOA Fee Include Heat,Air Conditioning,Water,Gas,Parking,Insurance,Doorman,TV/Cable,Clubhouse,Exercise Facilities,Pool,Exterior Maintenance,Lawn Care,Scavenger,Snow Removal
Ownership Condo
Special Listing Condition None
Pets Allowed Cats OK, Dogs OK
Read Less
Want to know what your home might be worth? Contact us for a FREE valuation!

Our team is ready to help you sell your home for the highest possible price ASAP

© 2025 Listings courtesy of MRED as distributed by MLS GRID. All Rights Reserved.
Bought with Mary Summerville • Dream Town Realty
GET MORE INFORMATION





