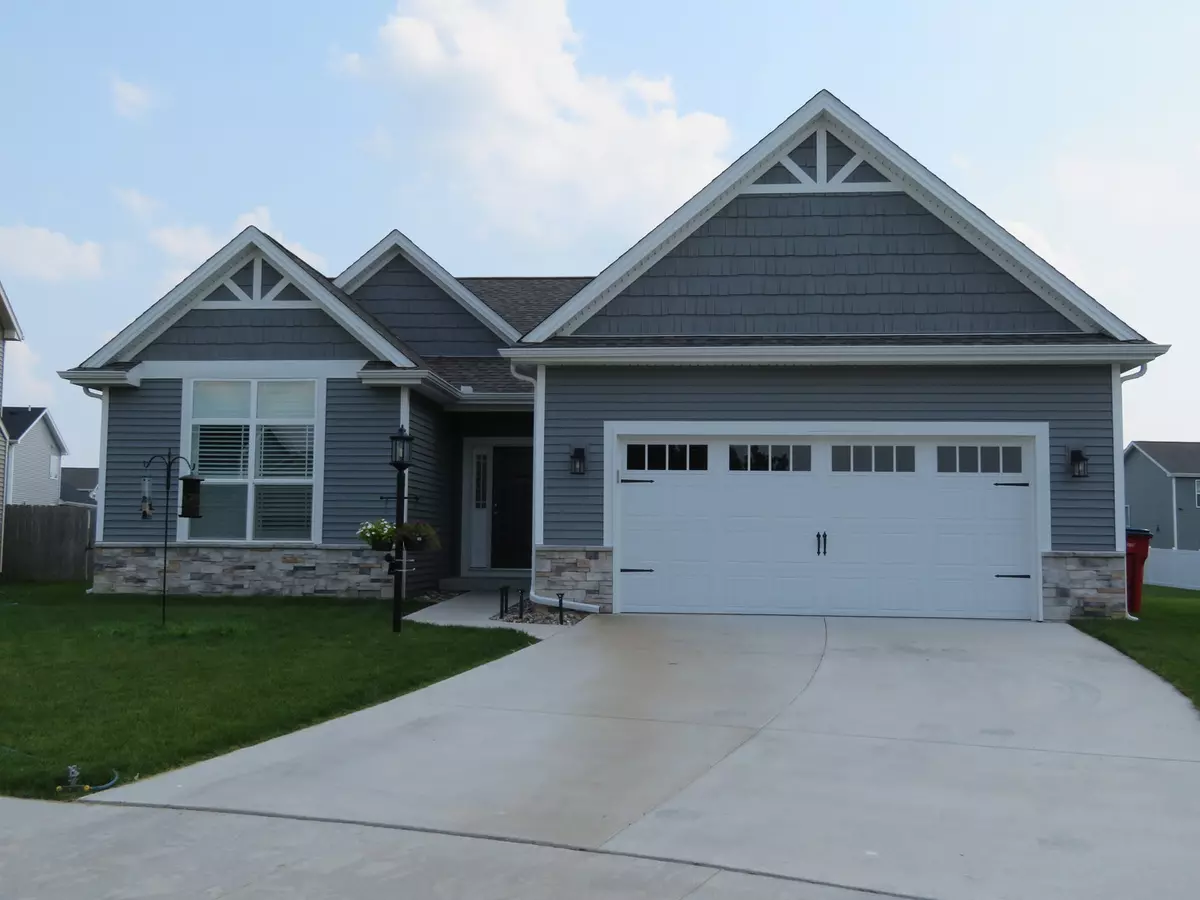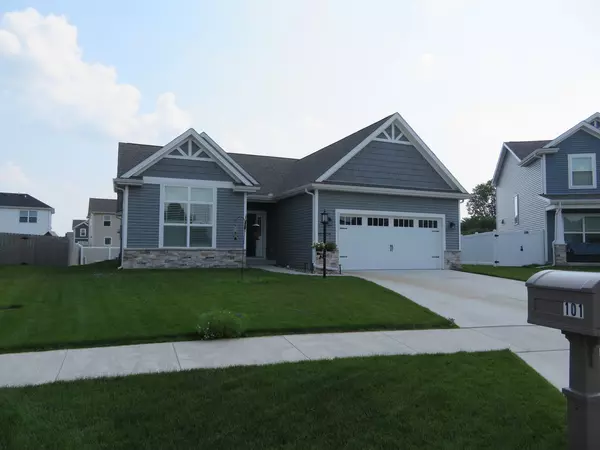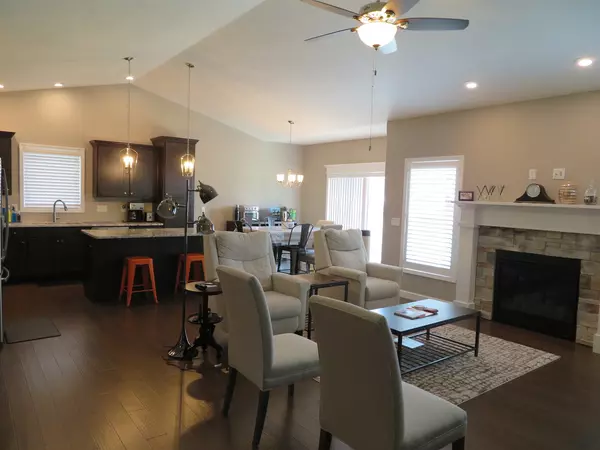$320,000
$320,000
For more information regarding the value of a property, please contact us for a free consultation.
101 Cattail AVE Savoy, IL 61874
4 Beds
3 Baths
1,685 SqFt
Key Details
Sold Price $320,000
Property Type Single Family Home
Sub Type Detached Single
Listing Status Sold
Purchase Type For Sale
Square Footage 1,685 sqft
Price per Sqft $189
Subdivision Prairie Fields
MLS Listing ID 11146404
Sold Date 08/18/21
Style Ranch
Bedrooms 4
Full Baths 3
HOA Fees $8/ann
Year Built 2020
Annual Tax Amount $4,757
Tax Year 2020
Lot Size 10,410 Sqft
Lot Dimensions 45X157X116X121
Property Description
Looking for a "Better than new" split bedroom open concept ranch home in Savoy. Quality to details are found in every room. The great room features a cathedral ceiling, stone gas log fireplace with custom mantle and surround. Beautiful kitchen with granite counters, tiled backsplash, soft close cabinets, large center island, & SS GE appliances. Master Bedroom suite w/cath. ceiling, tiled shower with glass doors, double vanity, and large WIC. Relax in the finished basement family room with wet bar, sconce lights, 4th bedroom and full bath. There's a large unfinished area for future expansion or storage. Low E Pella windows & exterior doors, 2x6 exterior walls, 95% high energy eff. Trane furnace, 13 SEER AC, 50 gallon power vent hot water heater & professionally installed radon mitigation as standard feature. Custom lockers in drop zone. Located in the last phase of Prairie Fields past the park & school. A must see home! HOA is $100 per year.
Location
State IL
County Champaign
Area Champaign, Savoy
Rooms
Basement Full
Interior
Interior Features Vaulted/Cathedral Ceilings, Bar-Wet, Hardwood Floors, First Floor Bedroom, First Floor Laundry, Walk-In Closet(s)
Heating Natural Gas, Forced Air
Cooling Central Air
Fireplaces Number 1
Fireplaces Type Gas Log
Fireplace Y
Appliance Range, Microwave, Dishwasher, Refrigerator, Disposal, Stainless Steel Appliance(s), Wine Refrigerator
Exterior
Exterior Feature Patio, Porch
Parking Features Attached
Garage Spaces 2.0
Community Features Park, Sidewalks, Street Lights
Roof Type Asphalt
Building
Sewer Public Sewer
Water Public
New Construction false
Schools
Elementary Schools Unit 4 Of Choice
Middle Schools Champaign/Middle Call Unit 4 351
High Schools Central High School
School District 4 , 4, 4
Others
HOA Fee Include None
Ownership Fee Simple
Special Listing Condition None
Read Less
Want to know what your home might be worth? Contact us for a FREE valuation!

Our team is ready to help you sell your home for the highest possible price ASAP

© 2025 Listings courtesy of MRED as distributed by MLS GRID. All Rights Reserved.
Bought with Russell Taylor • RE/MAX REALTY ASSOCIATES-MAHO
GET MORE INFORMATION





