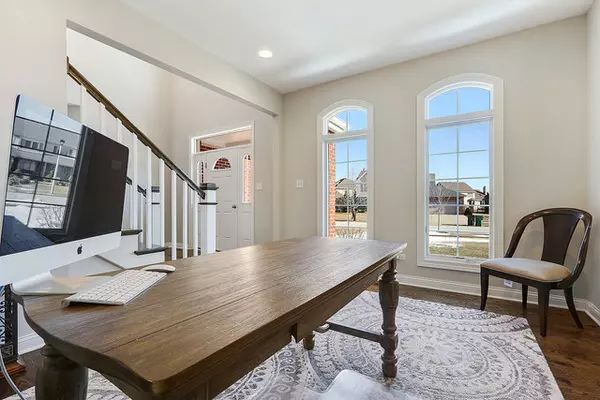$490,000
$524,900
6.6%For more information regarding the value of a property, please contact us for a free consultation.
12465 Walden RD Homer Glen, IL 60491
4 Beds
3.5 Baths
3,022 SqFt
Key Details
Sold Price $490,000
Property Type Single Family Home
Sub Type Detached Single
Listing Status Sold
Purchase Type For Sale
Square Footage 3,022 sqft
Price per Sqft $162
Subdivision Goodings Grove Unit 4
MLS Listing ID 10643848
Sold Date 07/24/20
Bedrooms 4
Full Baths 3
Half Baths 1
HOA Fees $10/ann
Year Built 2016
Annual Tax Amount $372
Tax Year 2018
Lot Size 0.270 Acres
Lot Dimensions 65 X 125 X 124 X 56 X 54
Property Description
NEW CONSTRUCTION! Move right in to this outstanding ALL BRICK, Two story home built by premier builder, Gallagher & Henry. Beautiful staircase and two story entry welcome you into this exceptional home featuring 4 bedrooms, 3.5 baths, full finished basement with full bath, and many upgrades throughout. Expanded floor plan and over 4500 square ft. of living space! Gleaming hardwood floors, all white trim and doors, and main level 9 ft ceilings. Open concept design with gourmet kitchen featuring white cabinetry, quartz countertops, high end stainless appliances including professional series refrigerator, convenient walk in pantry, center island and bright and spacious table area. Oversized 23' x 17' family room. Living room/study. Spacious master bedroom with spa master bath featuring double bowl vanities, soaker tub and seated shower. Each bedroom featuring walk in closets. Convenient second floor laundry room. Three zoned HVAC system, Anderson Low E windows, Architectural roof shingles. Spacious mud room with built in storage bench. Finished 3 car garage. An abundance of upgrades included in this quality home beginning with the 29k full 2nd floor brick option and 25k option for expanded floor plan. All professionally landscaped and nestled in beautiful Goodings Grove subdivision. Ready for immediate occupancy. A must see!
Location
State IL
County Will
Area Homer Glen
Rooms
Basement Full
Interior
Interior Features Vaulted/Cathedral Ceilings, Hardwood Floors, Second Floor Laundry, Walk-In Closet(s)
Heating Natural Gas, Forced Air, Zoned
Cooling Central Air, Zoned
Fireplace N
Appliance Range, Dishwasher, High End Refrigerator, Stainless Steel Appliance(s), Range Hood
Laundry Gas Dryer Hookup, In Unit
Exterior
Exterior Feature Patio
Parking Features Attached
Garage Spaces 3.0
Roof Type Asphalt
Building
Lot Description Landscaped
Sewer Public Sewer
Water Lake Michigan
New Construction false
Schools
High Schools Lockport Township High School
School District 33C , 33C, 205
Others
HOA Fee Include None
Ownership Fee Simple
Special Listing Condition None
Read Less
Want to know what your home might be worth? Contact us for a FREE valuation!

Our team is ready to help you sell your home for the highest possible price ASAP

© 2025 Listings courtesy of MRED as distributed by MLS GRID. All Rights Reserved.
Bought with Hind Saleh • Classic Realty Group, Inc.
GET MORE INFORMATION





