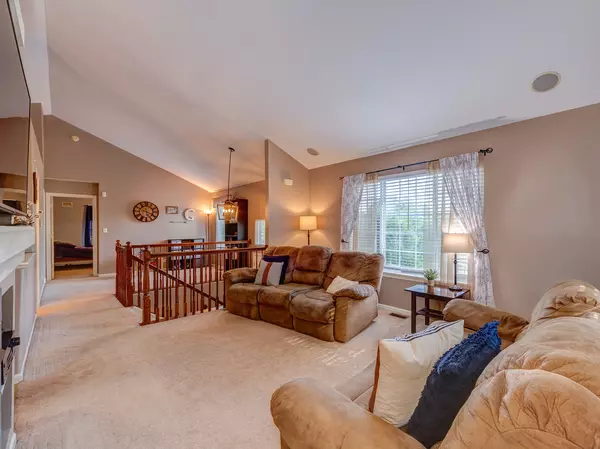$220,000
$210,000
4.8%For more information regarding the value of a property, please contact us for a free consultation.
1440 New Haven DR Cary, IL 60013
3 Beds
2 Baths
1,872 SqFt
Key Details
Sold Price $220,000
Property Type Townhouse
Sub Type Townhouse-2 Story
Listing Status Sold
Purchase Type For Sale
Square Footage 1,872 sqft
Price per Sqft $117
Subdivision Cambria
MLS Listing ID 11121474
Sold Date 08/24/21
Bedrooms 3
Full Baths 2
HOA Fees $305/mo
Rental Info Yes
Year Built 2002
Annual Tax Amount $6,100
Tax Year 2020
Lot Dimensions COMMON
Property Description
Located in the Popular Cambria subdivision of Cary. Step into this Spacious and Preferred 2-Story Claridge End Unit which has the look and feel of a single-family home with all the Maintenance Free living of a townhome. The Claridge model offers an Open Floor Plan, with an abundance of windows to bring in lots of Natural Light, and Vaulted Ceilings for the Light, Bright and Airy living space you will love. The main level includes your living room featuring a gas fireplace for those cool evenings, dining, and loft area all with a sunny Eastern exposure. The loft is Great for an in-home office, reading area, game room or Flex space. Your roomy kitchen boasts plenty of cabinets and counter space, 42" cabinets, along with a spot for a table or island, and it overlooks the dining room that leads to the outdoor deck. The main floor also features the Nice Size Master Bedroom with a Large Walk-In Closet, Vaulted Ceiling with a Fan, and a Good Size 2nd bedroom. Walk down a few steps to your lower-level family room, along with a 3rd or guest bedroom, full bathroom, and the laundry room. Park both cars in the Attached 2-Car Garage with additional driveway parking. You're steps from a playground and park. The neighborhood has three parks, walking/bike trails, New Haven playground, 15-acre Kaper Park (splash pad & soccer) and the 265-acre Hoffman Park with a dog park, paved trails, Frisbee/folf golf courses, fishing pier and more. You are 5 minutes to Metra, close to downtown Cary, shopping, restaurants. Brand New Vinyl Plank Flooring in both the Main and Lower-level entries & baths, Kitchen Backsplash, Washer 2021, New roof & AC - Fall 2020, Garbage Disposal, Dryer, Garage Door Opener & Blinds 2019.
Location
State IL
County Mc Henry
Area Cary / Oakwood Hills / Trout Valley
Rooms
Basement Full, English
Interior
Interior Features Vaulted/Cathedral Ceilings
Heating Natural Gas, Forced Air
Cooling Central Air
Fireplaces Number 1
Fireplaces Type Gas Log, Gas Starter
Equipment Water-Softener Owned, TV-Cable, CO Detectors, Ceiling Fan(s)
Fireplace Y
Appliance Range, Microwave, Dishwasher, Refrigerator, Washer, Dryer, Water Softener Owned
Laundry Gas Dryer Hookup, In Unit
Exterior
Exterior Feature Deck, End Unit, Cable Access
Garage Attached
Garage Spaces 2.0
Amenities Available Park, School Bus
Waterfront false
Roof Type Asphalt
Parking Type Driveway
Building
Lot Description Sidewalks, Streetlights
Story 2
Sewer Public Sewer
Water Public
New Construction false
Schools
Elementary Schools Canterbury Elementary School
Middle Schools Hannah Beardsley Middle School
High Schools Prairie Ridge High School
School District 47 , 47, 155
Others
HOA Fee Include Insurance,Exterior Maintenance,Lawn Care,Snow Removal
Ownership Condo
Special Listing Condition None
Pets Description Cats OK, Dogs OK, Number Limit
Read Less
Want to know what your home might be worth? Contact us for a FREE valuation!

Our team is ready to help you sell your home for the highest possible price ASAP

© 2024 Listings courtesy of MRED as distributed by MLS GRID. All Rights Reserved.
Bought with Michelle Rushing • Berkshire Hathaway HomeServices Starck Real Estate

GET MORE INFORMATION





