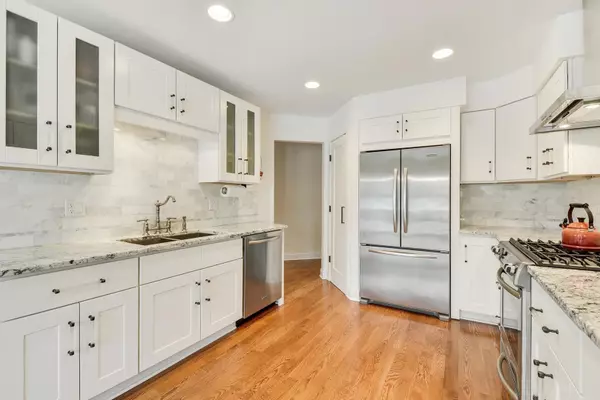$390,000
$400,000
2.5%For more information regarding the value of a property, please contact us for a free consultation.
4507 Deer TRL Northbrook, IL 60062
3 Beds
3 Baths
2,228 SqFt
Key Details
Sold Price $390,000
Property Type Townhouse
Sub Type Townhouse-2 Story
Listing Status Sold
Purchase Type For Sale
Square Footage 2,228 sqft
Price per Sqft $175
Subdivision Winchester North
MLS Listing ID 10616577
Sold Date 04/08/20
Bedrooms 3
Full Baths 2
Half Baths 2
HOA Fees $400/mo
Rental Info Yes
Year Built 1992
Annual Tax Amount $7,485
Tax Year 2018
Lot Dimensions 36 X 93
Property Description
Location, Location, Location AND Finishes, Finishes, Finishes Everything has been completely remodeled in your new townhome. Your finishes have been chosen with style, quality, and comfortable living in mind. Hardwood floors are featured throughout your entire home - both levels, the gorgeous kitchen opens to the family room and highlights white shaker cabinets, granite counters, and stainless steel appliances with the eating area and private patio overlooking the pond. Whether you're enjoying a cozy fire in the family room, formal entertaining in the living room or working out in the exercise room in the finished basement you will enjoy every aspect of living in this highly appointed home. Upstairs you'll find a graciously sized master bedroom suite with walk-in closet, bathroom with double sinks and walk-in shower, and bedrooms 2 and 3 share a Jack and Jill bathroom. All Windows and sliders were replaced June 2016, Air Conditioner replaced 2017. Did I mention your entire home has been remodeled from top to bottom? Come on by and take a look for yourself, we know you'll be impressed!
Location
State IL
County Cook
Area Northbrook
Rooms
Basement Full
Interior
Interior Features Hardwood Floors, First Floor Laundry, Laundry Hook-Up in Unit, Storage, Walk-In Closet(s)
Heating Natural Gas, Forced Air
Cooling Central Air
Fireplaces Number 1
Fireplaces Type Gas Log, Gas Starter
Equipment Humidifier, TV-Cable, CO Detectors, Ceiling Fan(s), Sump Pump, Backup Sump Pump;
Fireplace Y
Appliance Range, Microwave, Dishwasher, Refrigerator, Washer, Dryer, Disposal, Stainless Steel Appliance(s), Range Hood
Exterior
Exterior Feature Patio, Storms/Screens, Cable Access
Parking Features Attached
Garage Spaces 2.0
Roof Type Asphalt
Building
Lot Description Landscaped, Pond(s), Water View
Story 2
Sewer Public Sewer
Water Lake Michigan
New Construction false
Schools
Elementary Schools Walt Whitman Elementary School
Middle Schools Oliver W Holmes Middle School
High Schools Wheeling High School
School District 21 , 21, 214
Others
HOA Fee Include Insurance,Exterior Maintenance,Lawn Care,Snow Removal
Ownership Fee Simple w/ HO Assn.
Special Listing Condition None
Pets Allowed Cats OK, Dogs OK
Read Less
Want to know what your home might be worth? Contact us for a FREE valuation!

Our team is ready to help you sell your home for the highest possible price ASAP

© 2025 Listings courtesy of MRED as distributed by MLS GRID. All Rights Reserved.
Bought with Laura Rahilly • Coldwell Banker Residential
GET MORE INFORMATION





